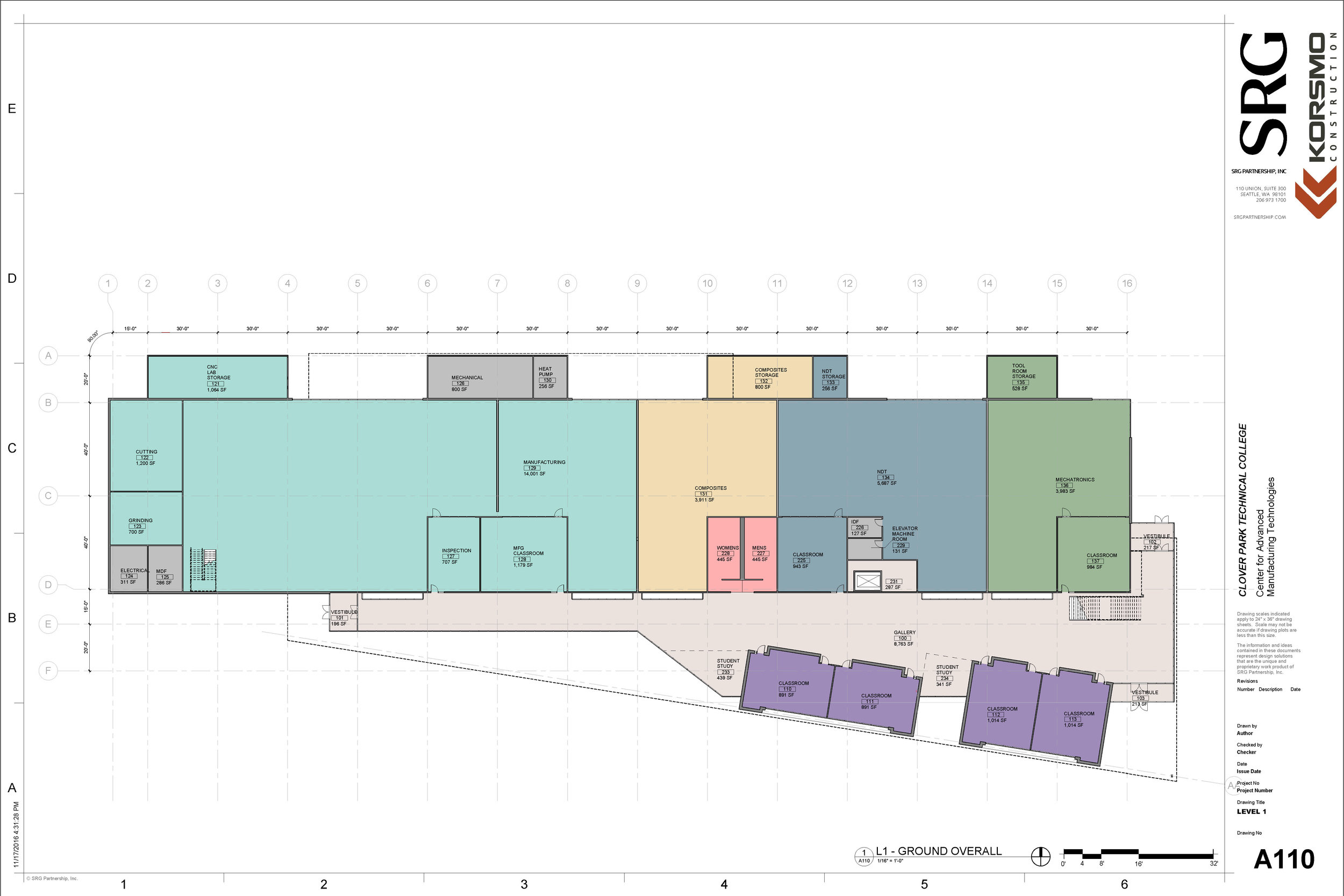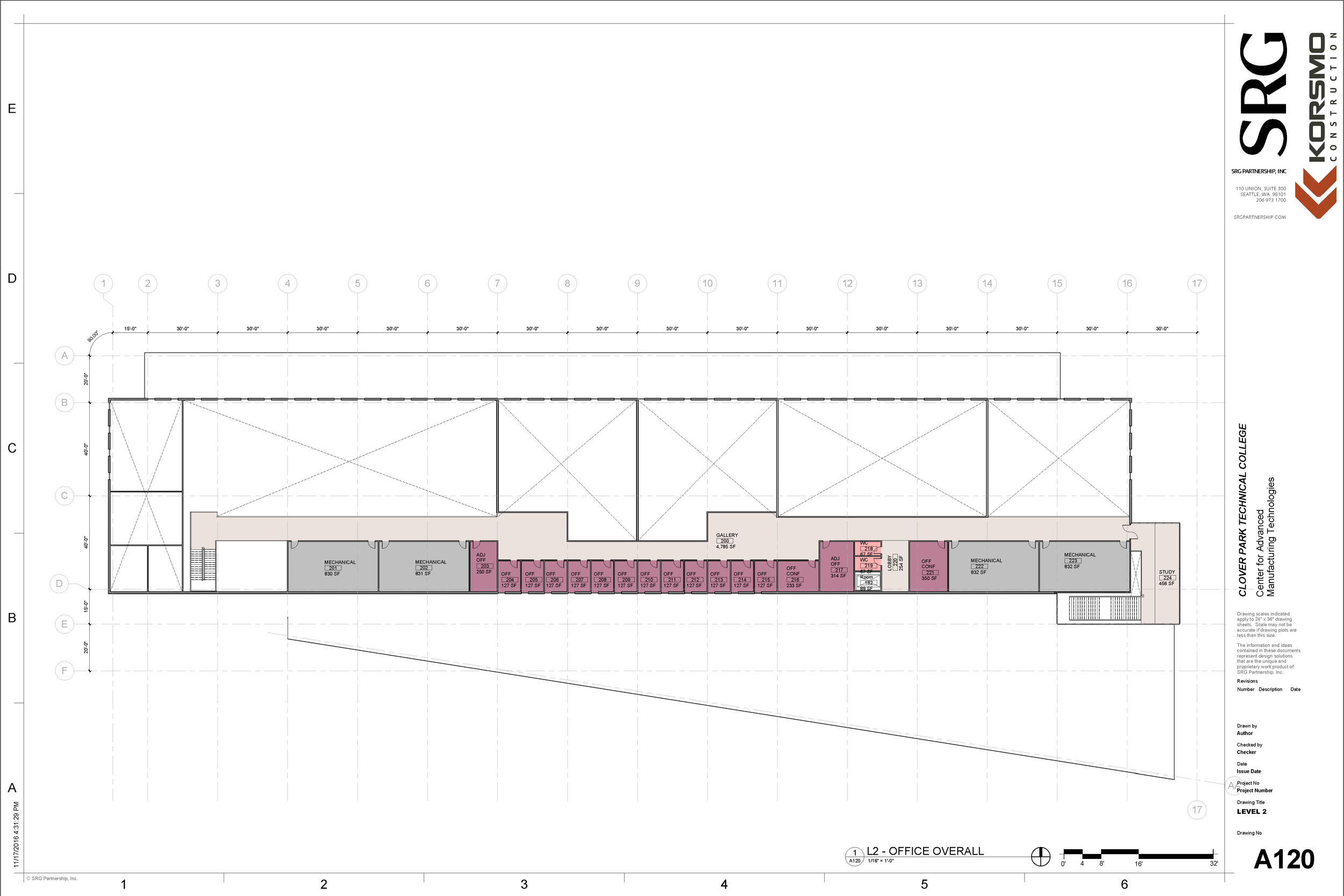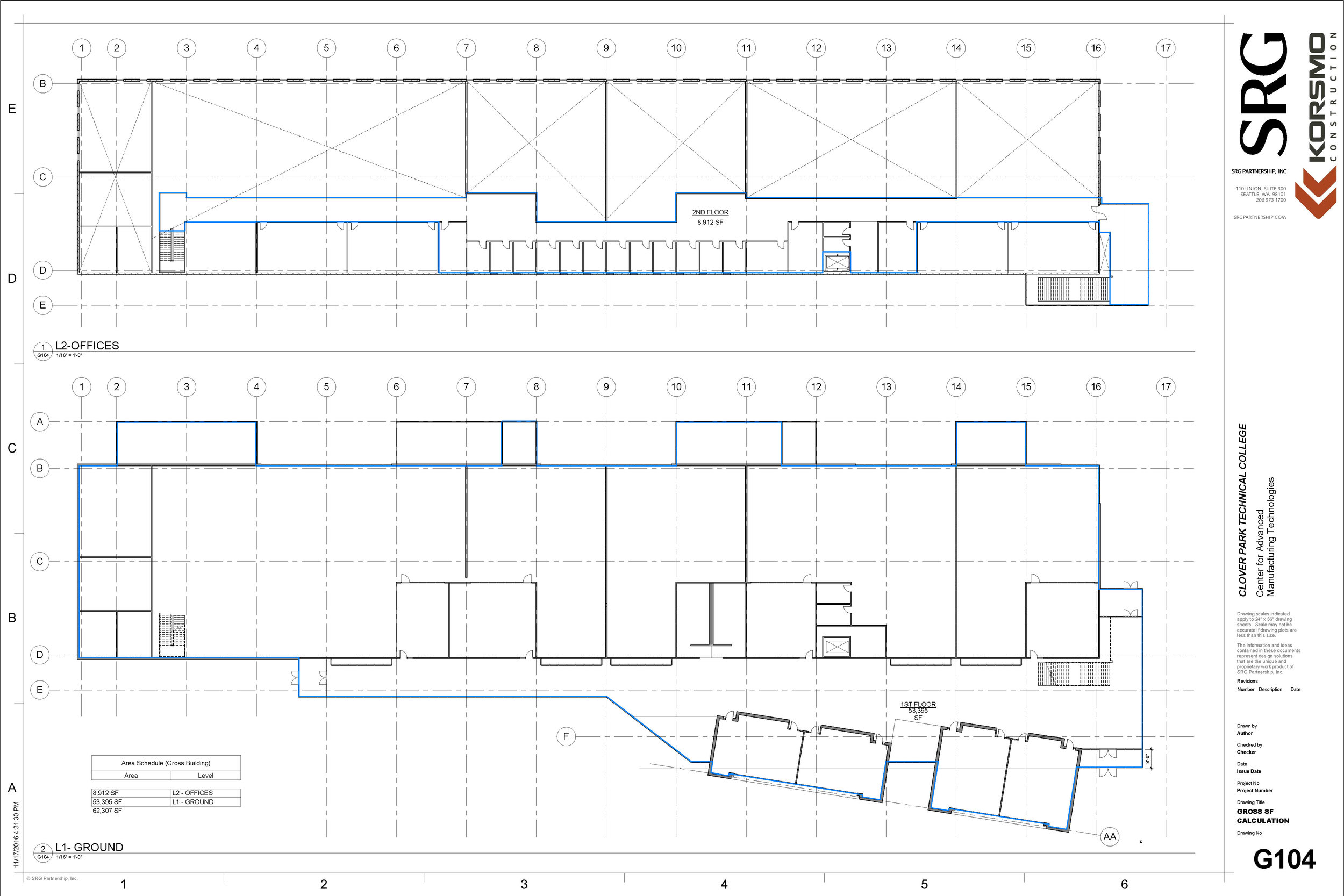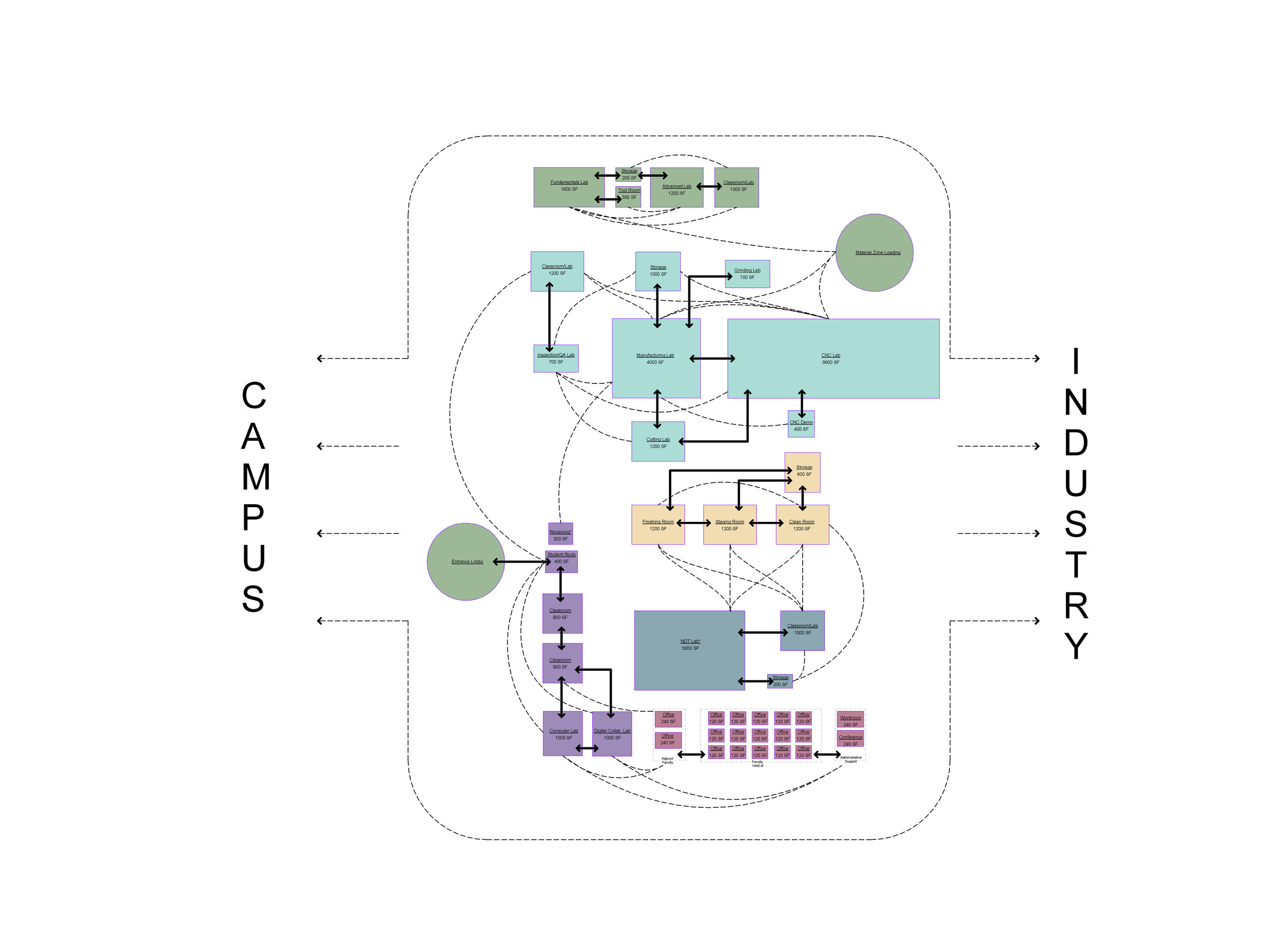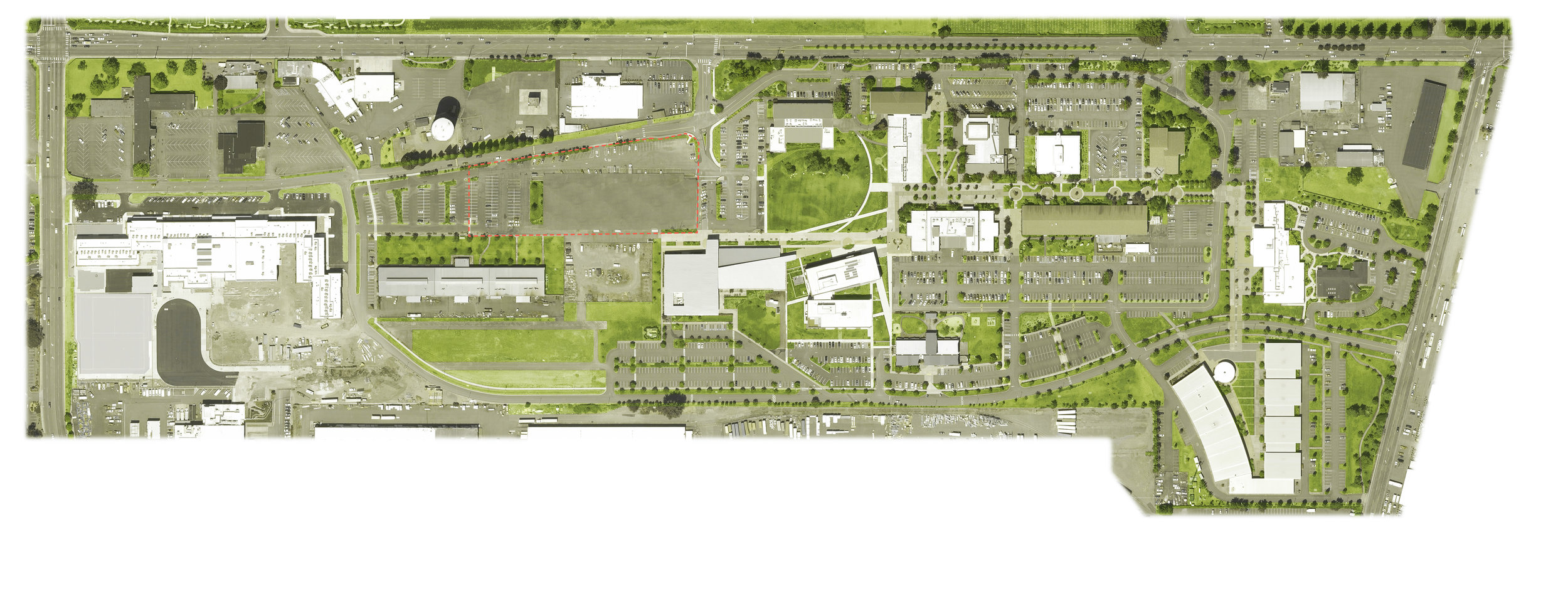CLOVERPARK TECHNICAL COLLEGE
This project is for the design of the new Cloverpark Technical College Building. The design competition took place between September and December of 2016. The challenges or program and equipment are balanced to create an open layout between each shop.
Team
Tim Richey, Barney Mansavage, Stephen Kear, Arnulfo Ramirez, Marshall Turner
Responsibilities
- Collaborate with team to explore design options.
- Maintain Revit Design Options.
- Create Room Area Schedules.
- Create self updating Gross Square Footage Sheets.
- Provide Solutions to Programmatic Parameters.
- Create Revit Families to optimize design changes.
- Create Revit Schedules.
Information
Location 4500 Steilacoom Blvd SW Lakewood, WA 98499
Firm
SRG Archtiects
Gallery
