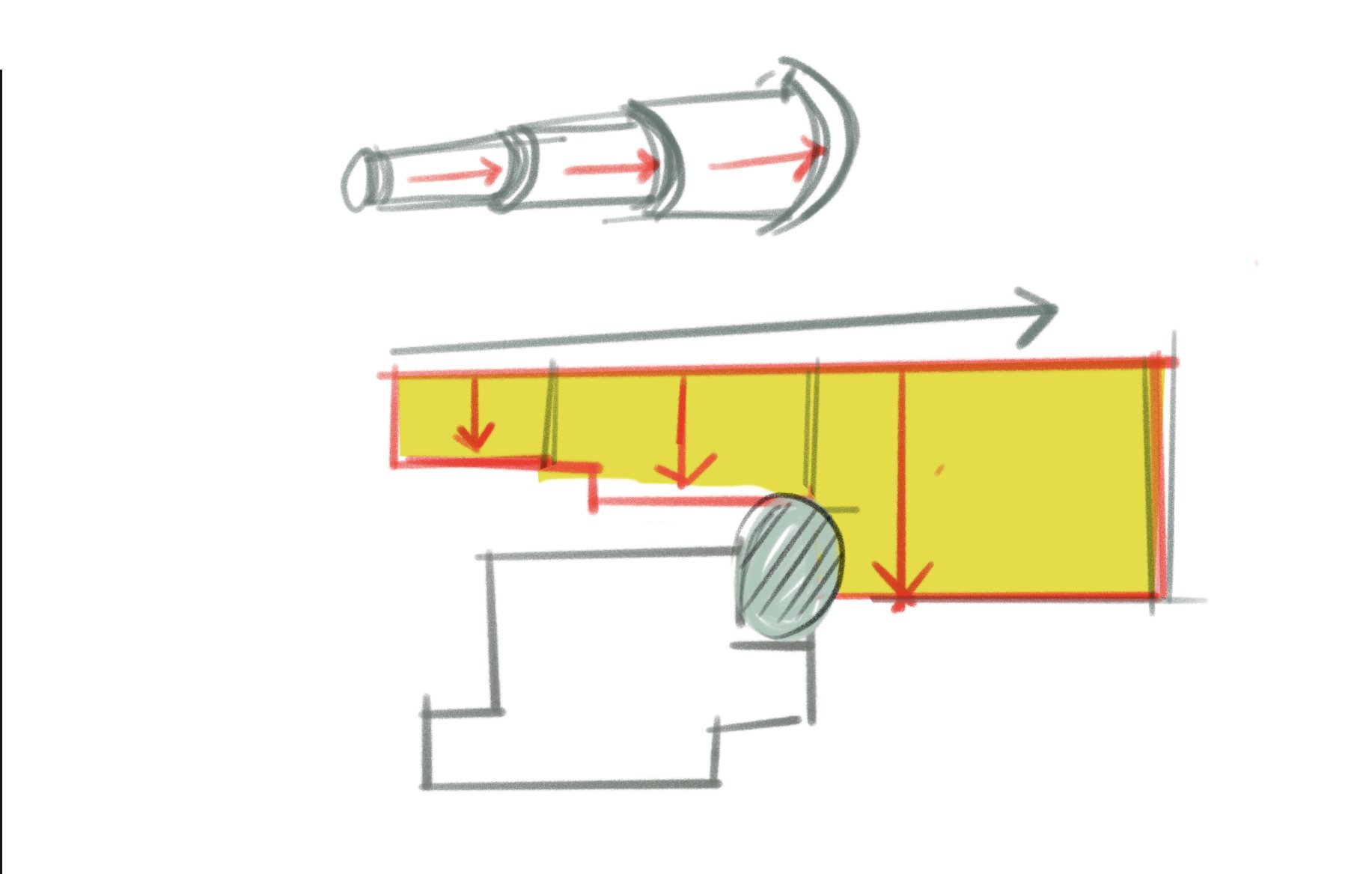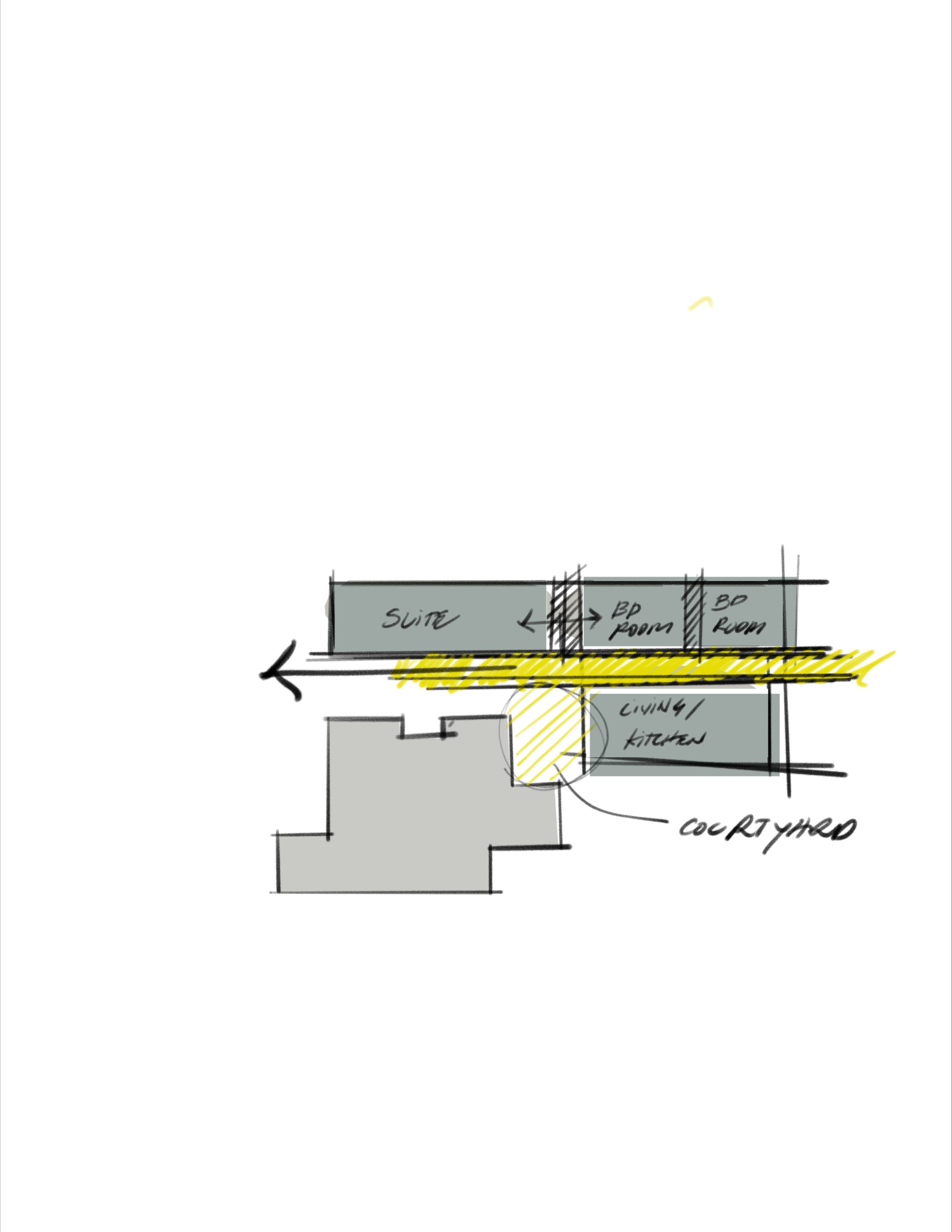EVERETT ADDITION
Everett, WA - Residential Concept Design Project
The Everett Addition residence is a
Conceptual Design for a retired veteran
In Everett Washington.
Sergei is looking to build an addition
to his home to rent out and supplement
his pension. My father in-law and I helped
to do a site study to see if the city of Everett
would allow for an addition to his property.
The design jogged to accommodate the
existing residence and created a small
courtyard between the existing and new
addition for acoustical and visual privacy.
The layout of the home is designed to
accommodate a small family and located
the bedrooms at the north of the property
to increase privacy. The main corridor
provides a clear division of the public
and private areas.
Team
Arnulfo Ramirez (Architectural Designer)
Responsibilities
Meet with Client to discuss needs and wants
Provide site studies and study setback requirements
Create diagrammatic studies for client review
Provide Schematic design options of room layouts
Create sun studies
Study city height restrictions




