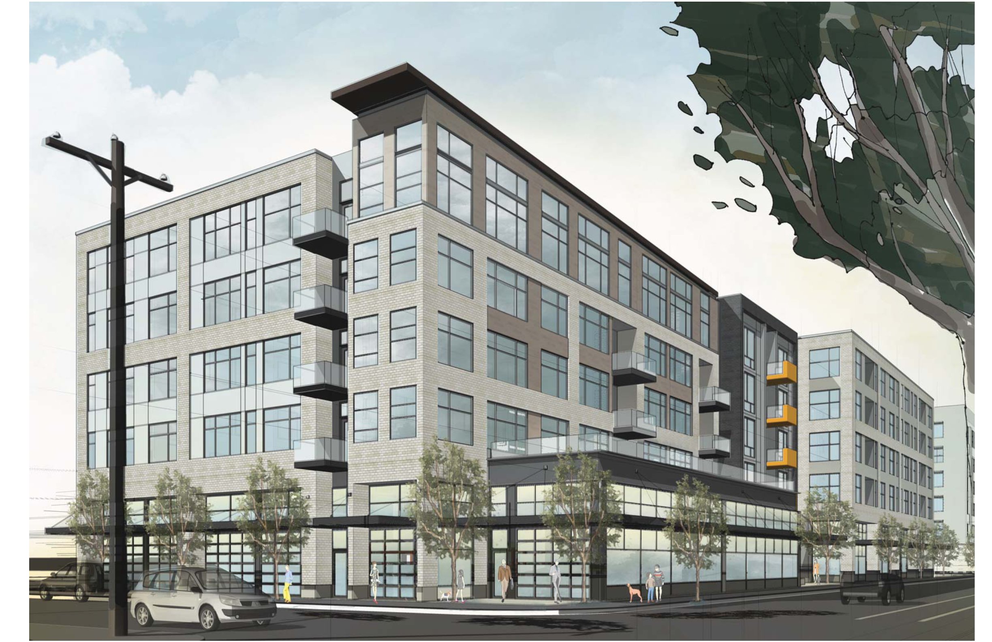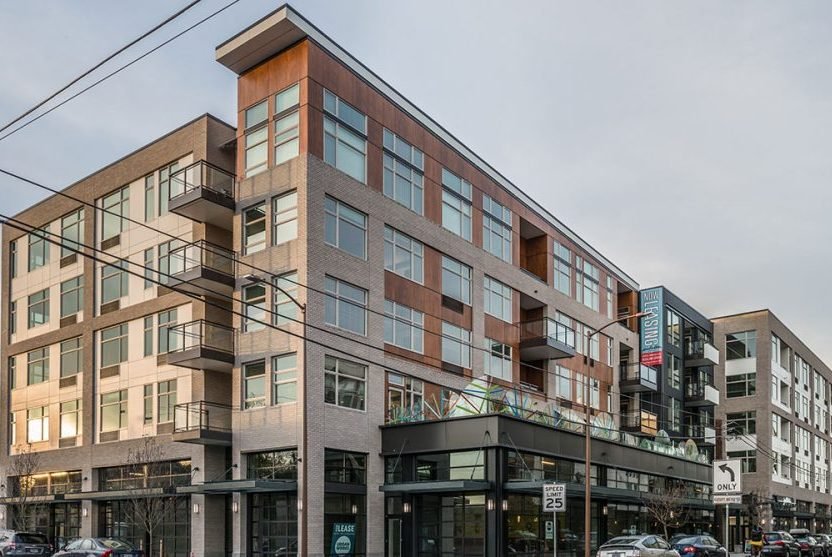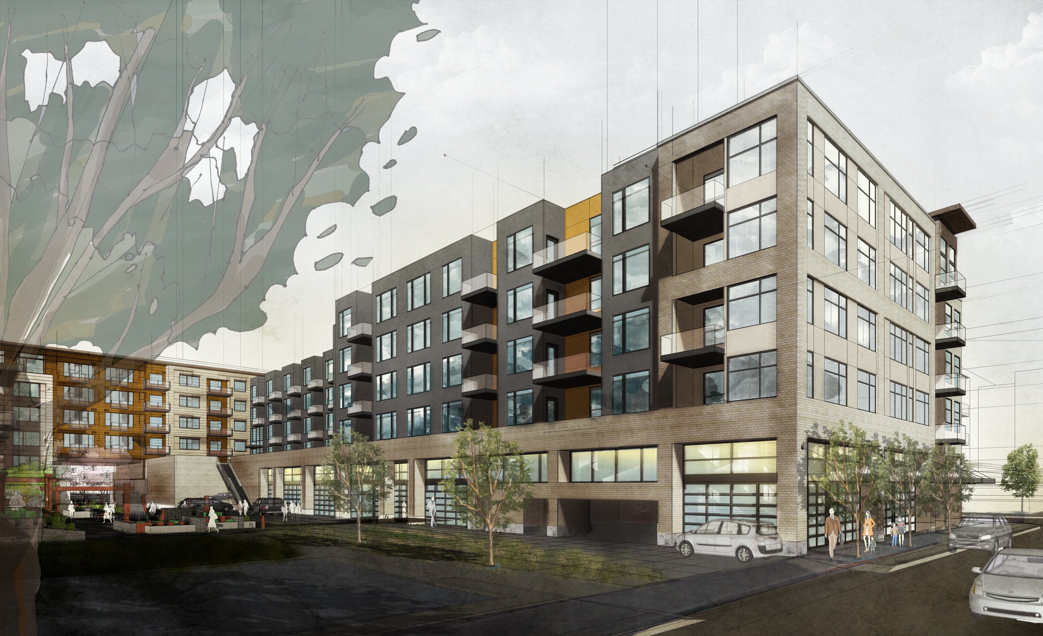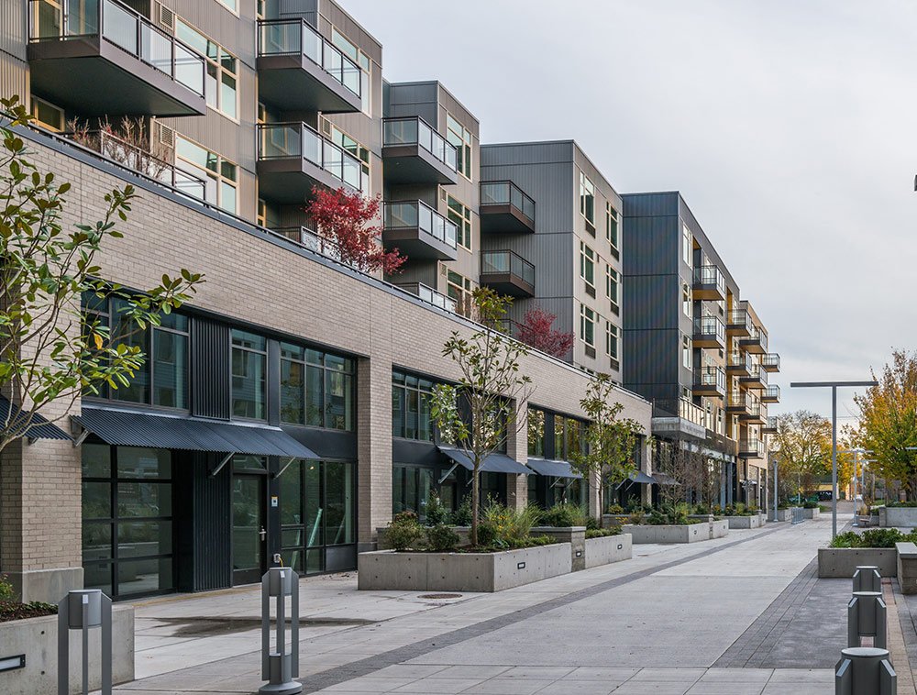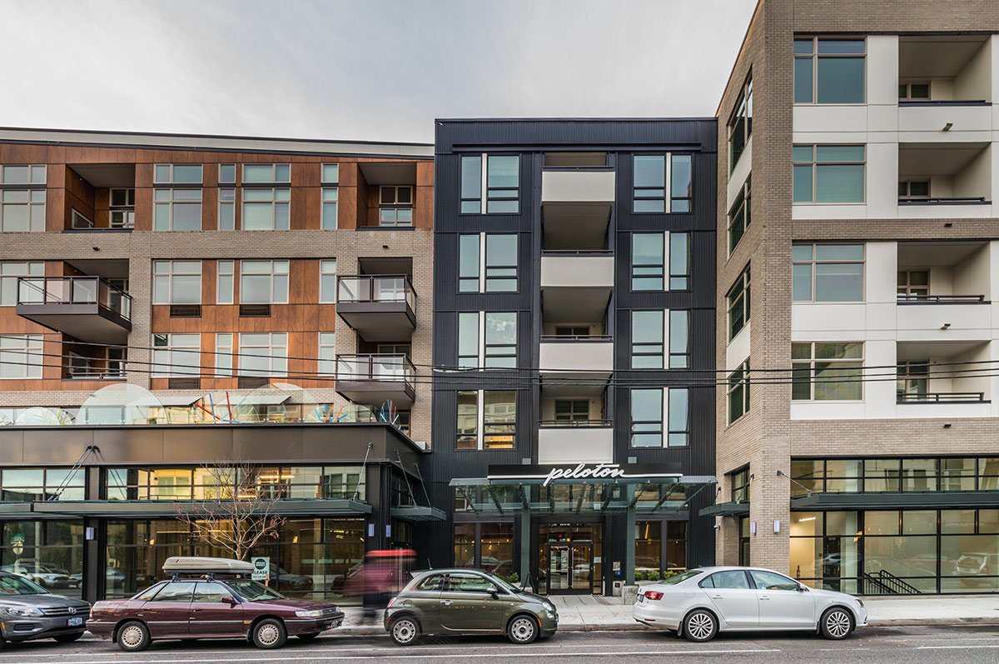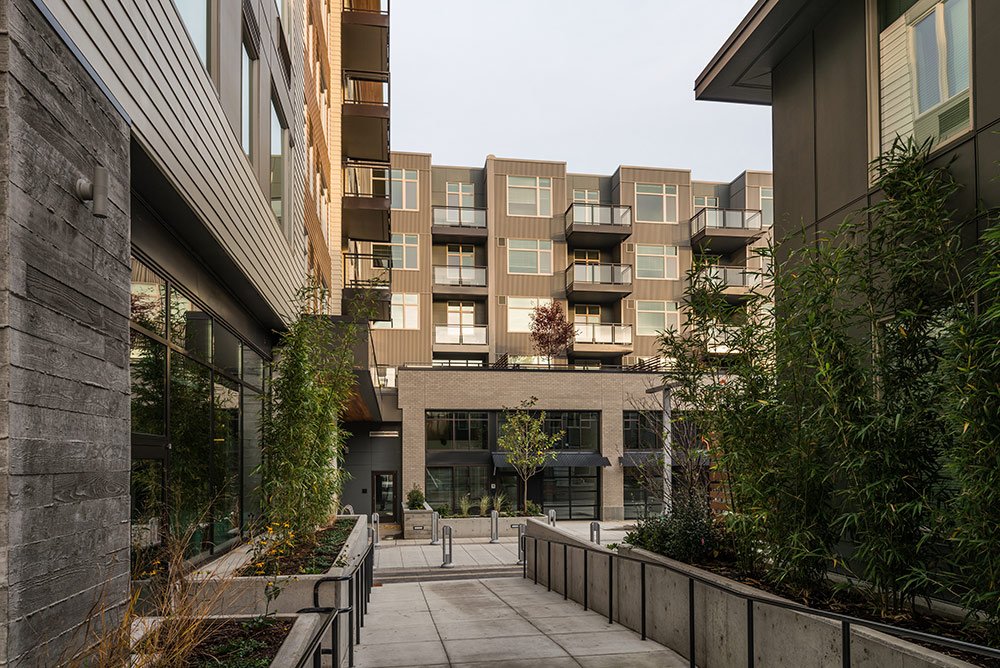WILLIAMS APARTMENTS
The Williams Apartments in Portland was a block complex that housed 200 units and multistory retail. The Brick and Blackened steel look provides a modern approach to the brick and glass warehouse aesthetic that inspired the corner area. The building is broken up into individual masses to reduce its visual impact on the human scale along the sidewalk. The restaurant space at the corner acts like a buffer for the pedestrian areas. The complex also surrounds a courtyard that provides vehicular access for the lower levels units.
Team
Mark Simpson (Design Principal) Thomas S. (Project Architect) Jay Kay Kay Fleenor (Interior Designer) Arnulfo Ramirez (Architectural Designer
Responsibilities
Create Sketchup side model
Coordinate exterior materials for renderings
Test street heights for urban setting scale
Create Presentation graphics
Gallery
