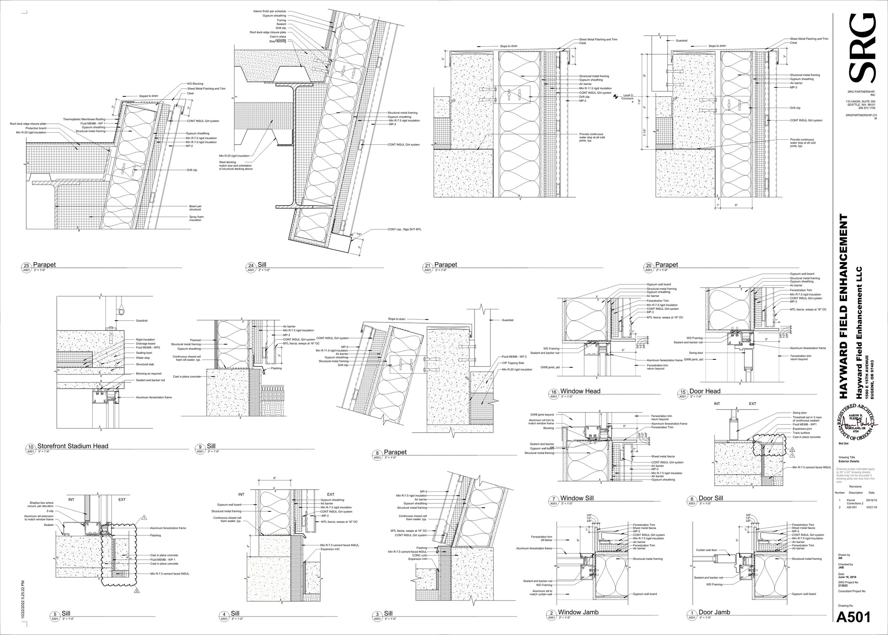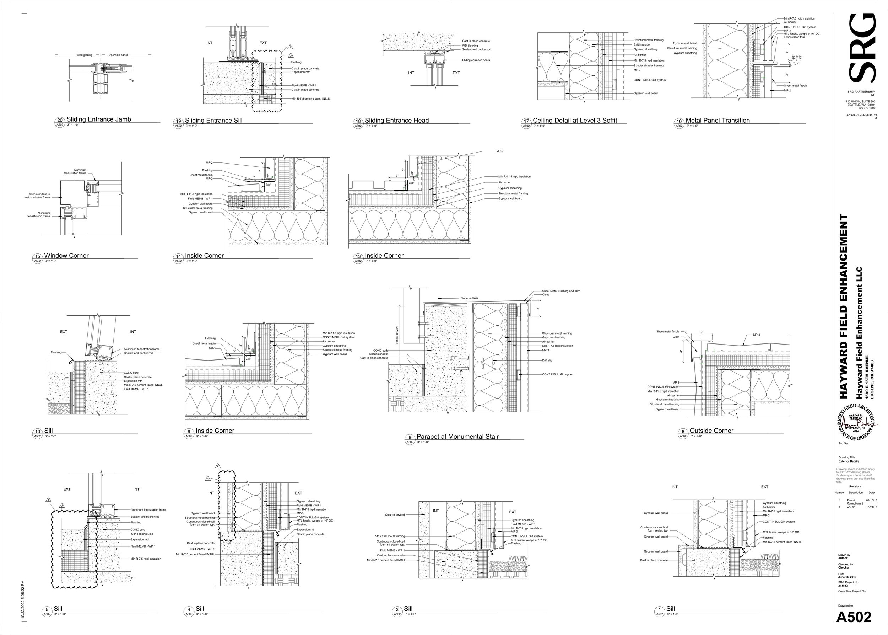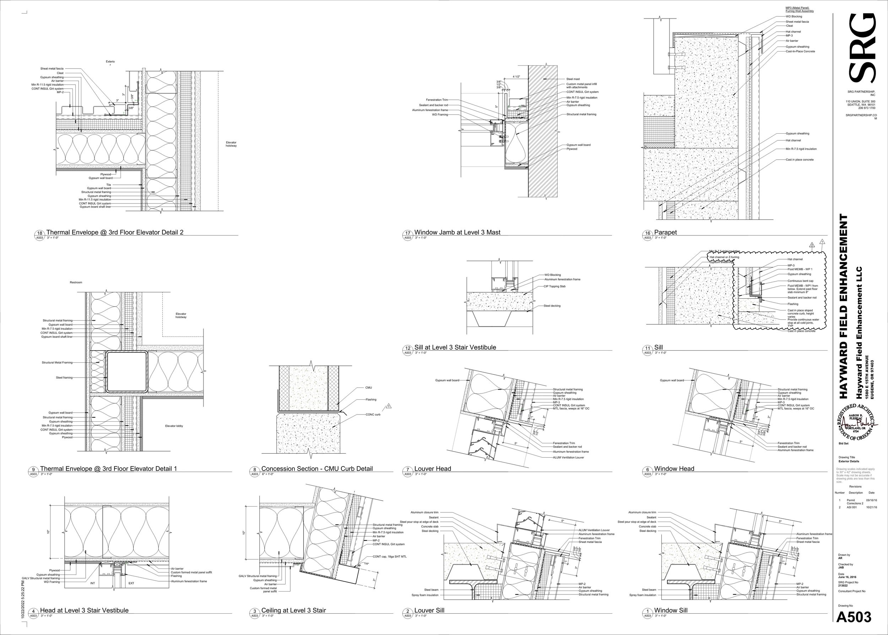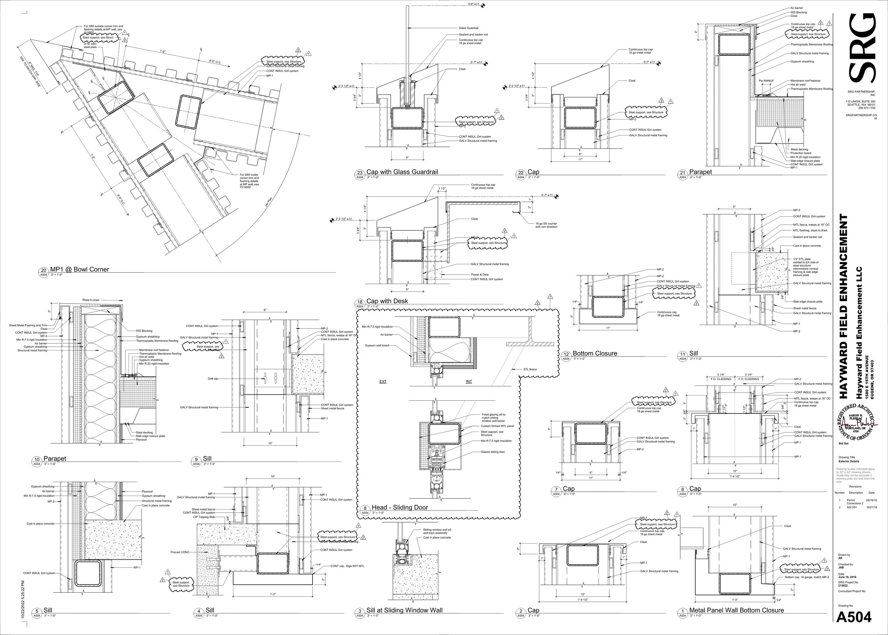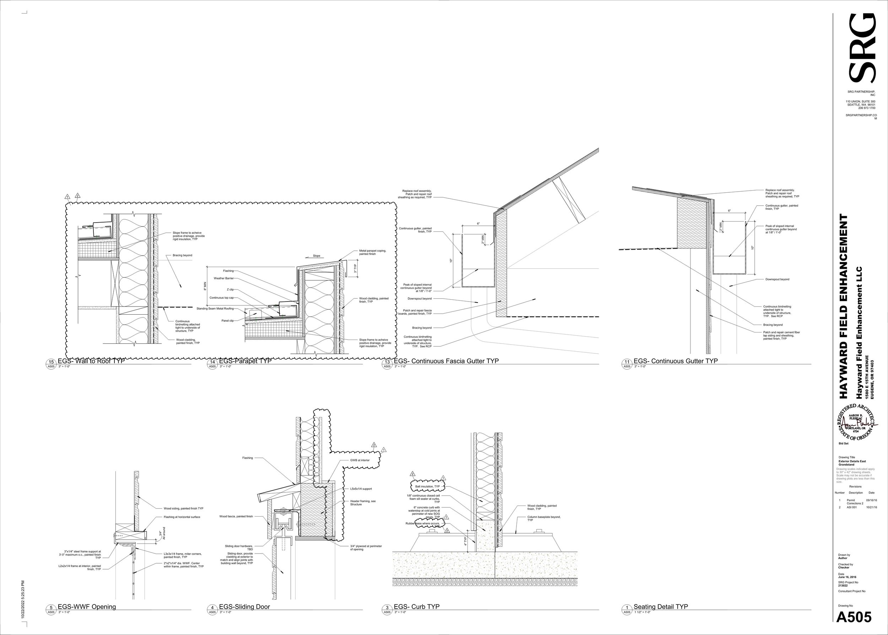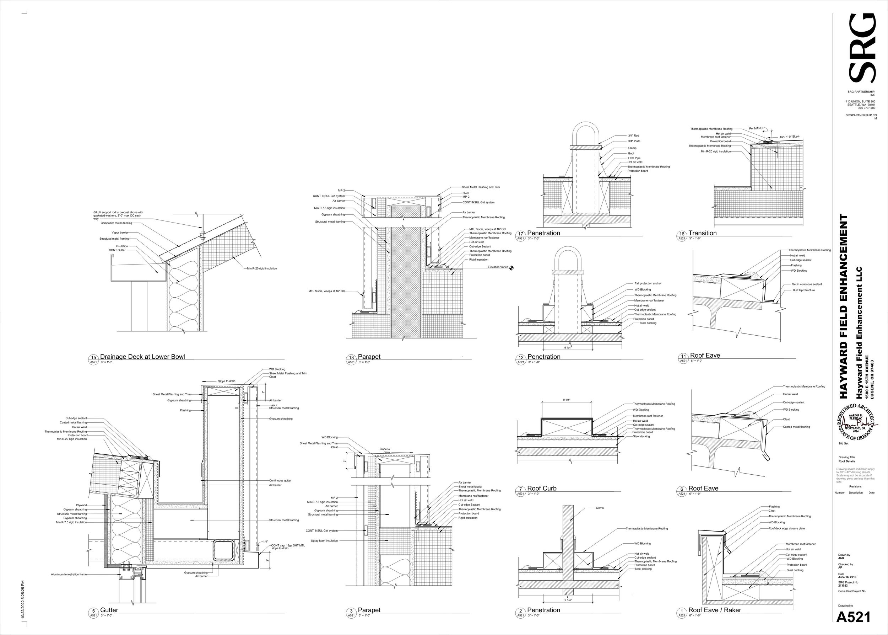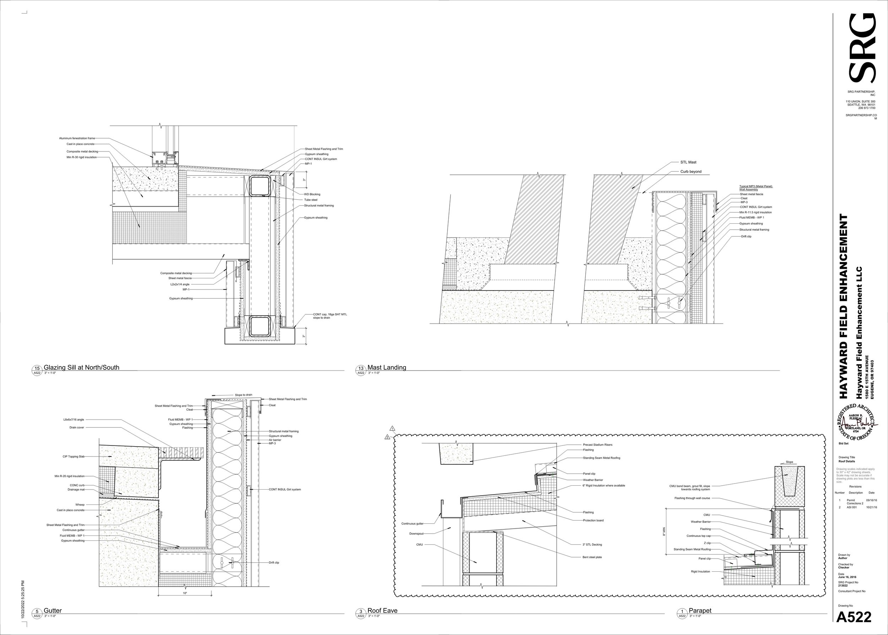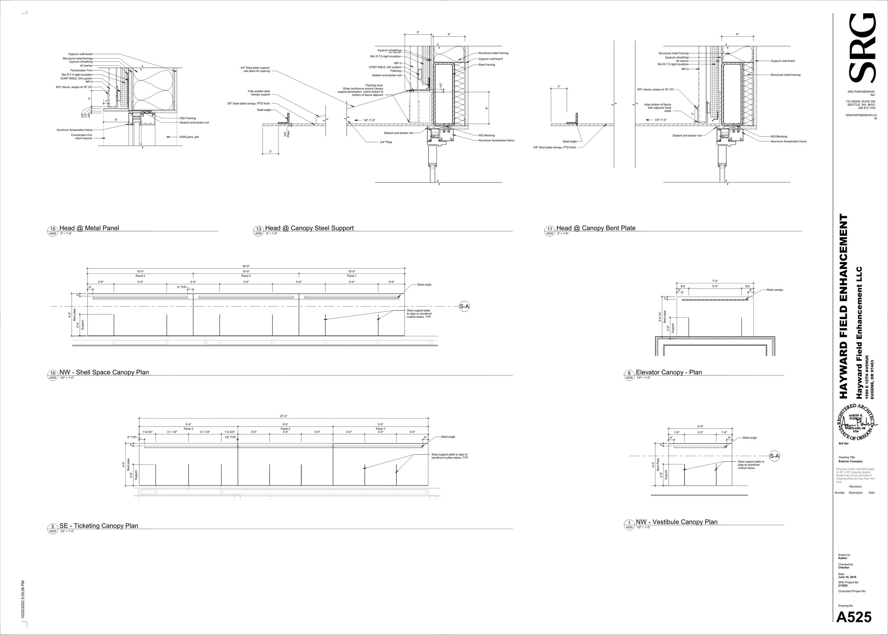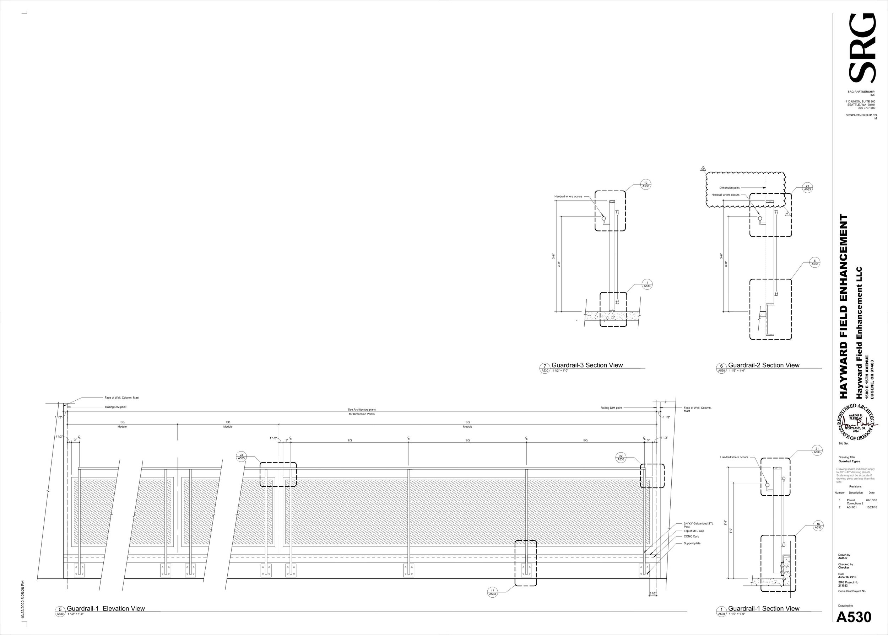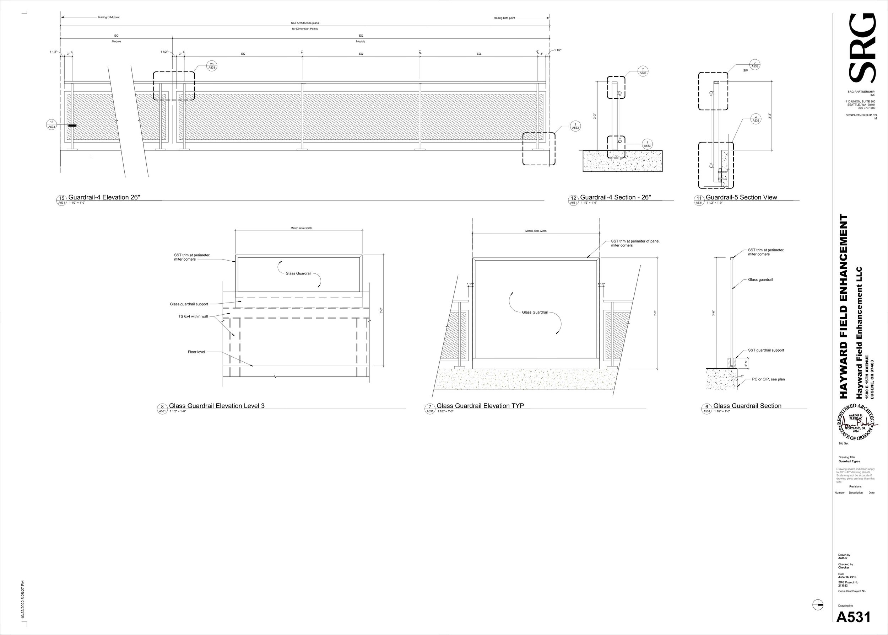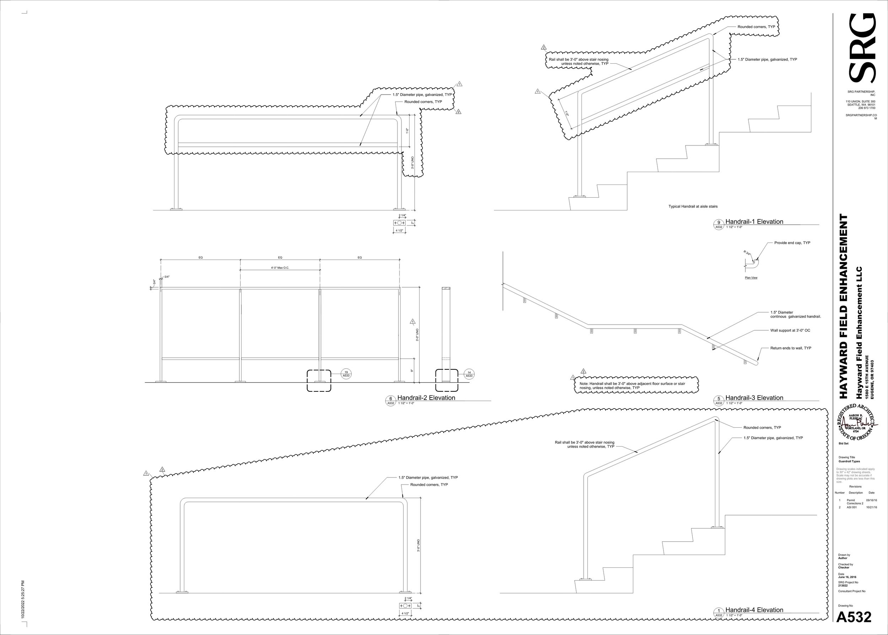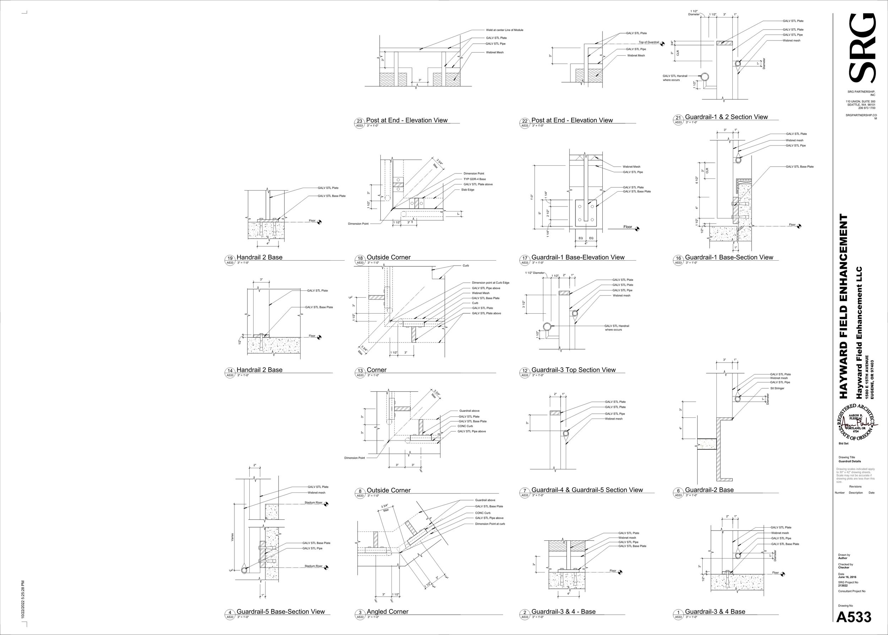Hayward Track & Field
Hayward Stadium has been at the epicenter of running culture. Prefontaine set race records and Bill Bowerman created the first waffle Nike Runners on these grounds. The goal of this re-design was to elevate the name of the University of Oregon and prepare the Hayward Field Track & Field Stadium for the International Field and Track Championship of 2022. The Original concept was designed by Tinker Hatfield, better know for his design of the first Nike Air Max and many of the Classic Jordan silouhetes. Tinker envisioned an open field to reduce wind factor and preserve Historical Grandstand at the west side of the field. I was involved in studying stadium site lines and modeling the stadium bowl geometry. This design was not constructed and was later re-designed by SRG to host a larger number of spectators.
BUILDING TYPE: New Stadium (Type IIB , A5 - Assembly), Existing Stands (Type VB)
Team
Rick Zeeve, Dennis Forsyth, Aaron PlesKac, Jeff Busby, Arnulfo Ramirez, Jarod Kurzner, Stephen Kear, Elias Gardner
Responsibilities
Help create a sightline study for stadium seating.
Model Stadium vomitories.
Edit Model for schematic renderings.
Update Revit Stadium Bowl Profile.
Manage Revit Material Library.
Link Materials Spec Section to Excel Keynotes.
Create Life Safety Sheets.
Create Occupancy Load Schedules.
Create custom Revit families.
Coordinate Revit model Weekly uploads.
Help create Construction Documents.
Information
Location
1580 E 15th Ave Eugene, OR 97403
Firm
SRG Architects
Reviews
Gallery
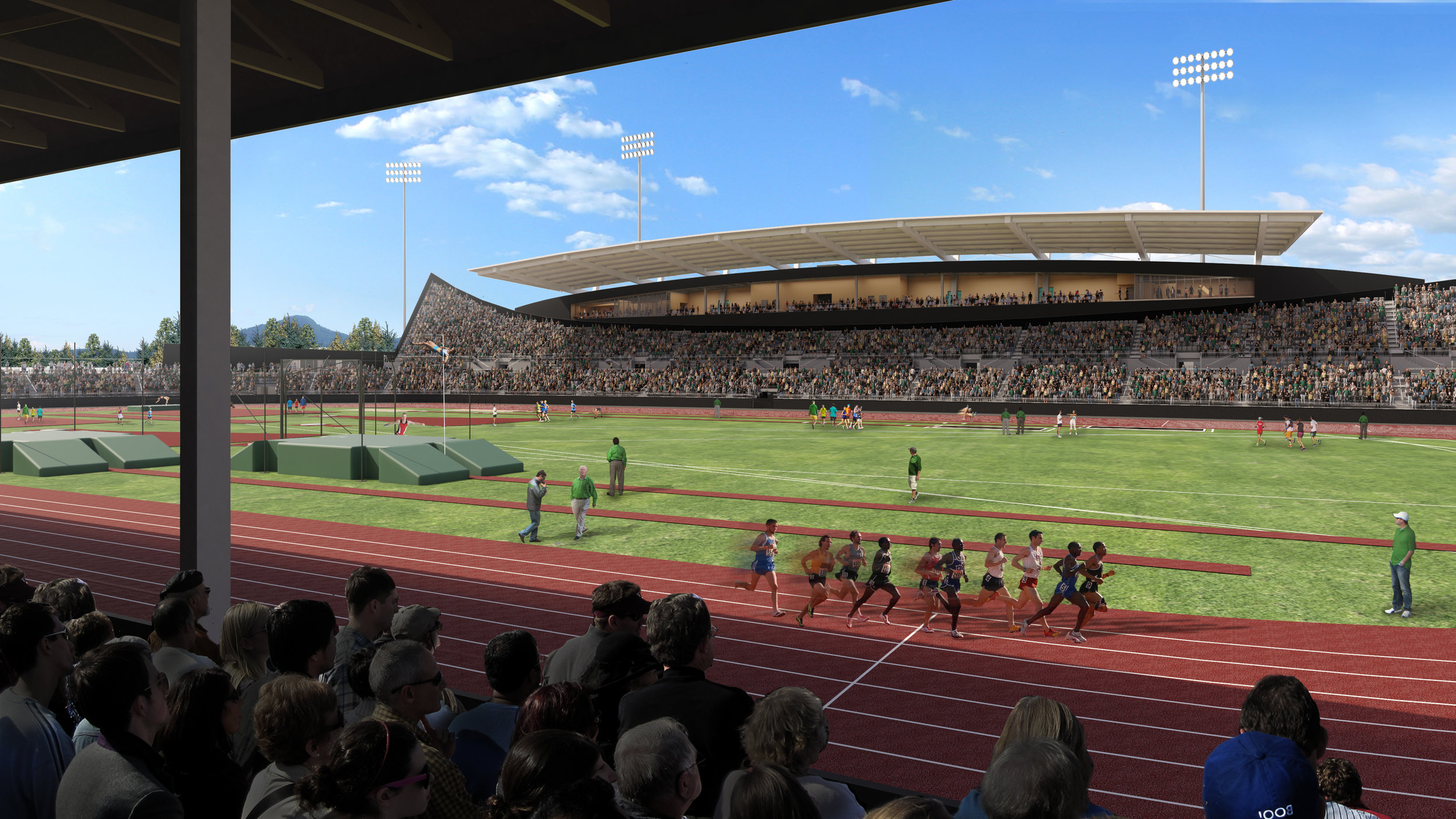
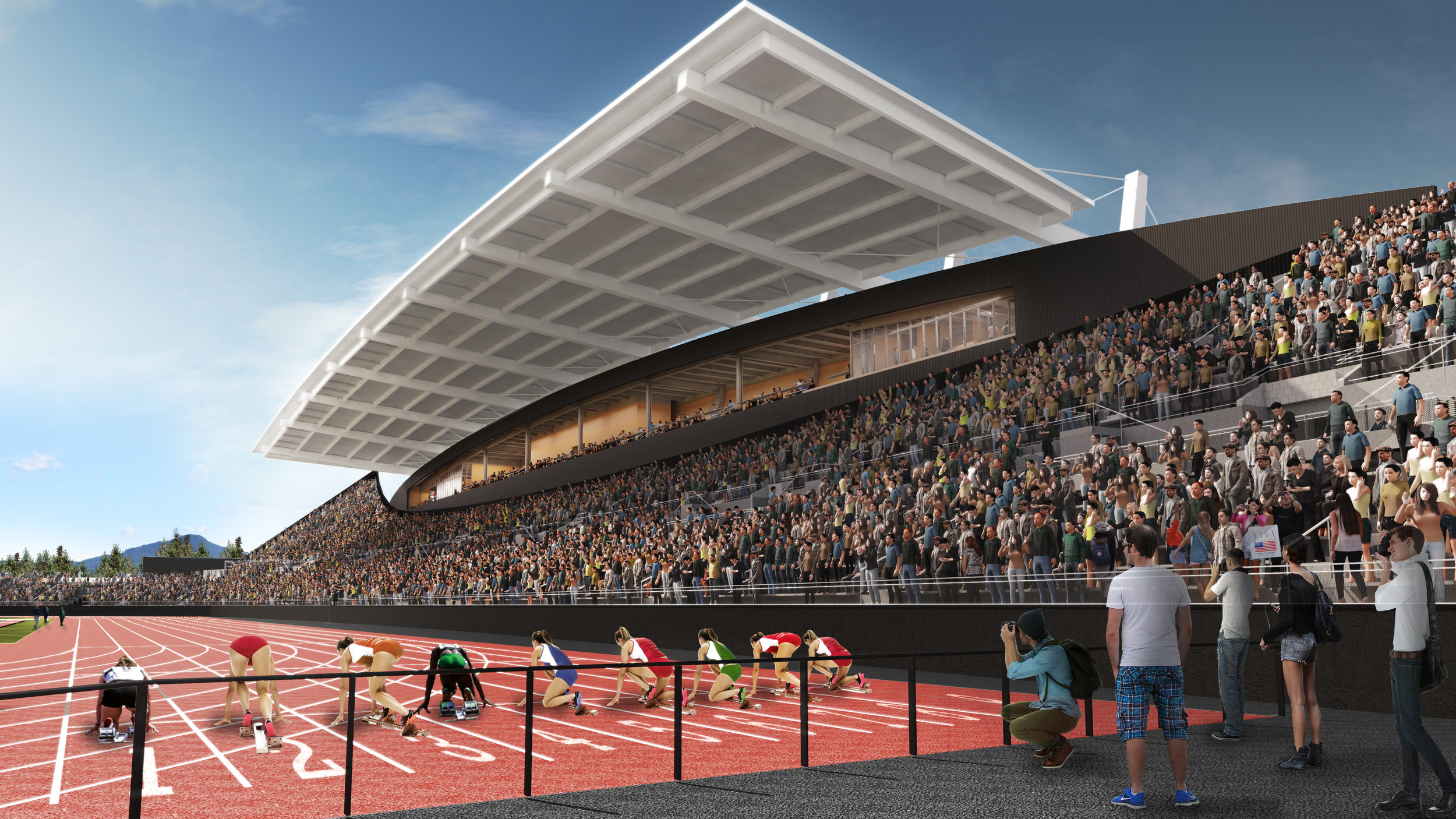
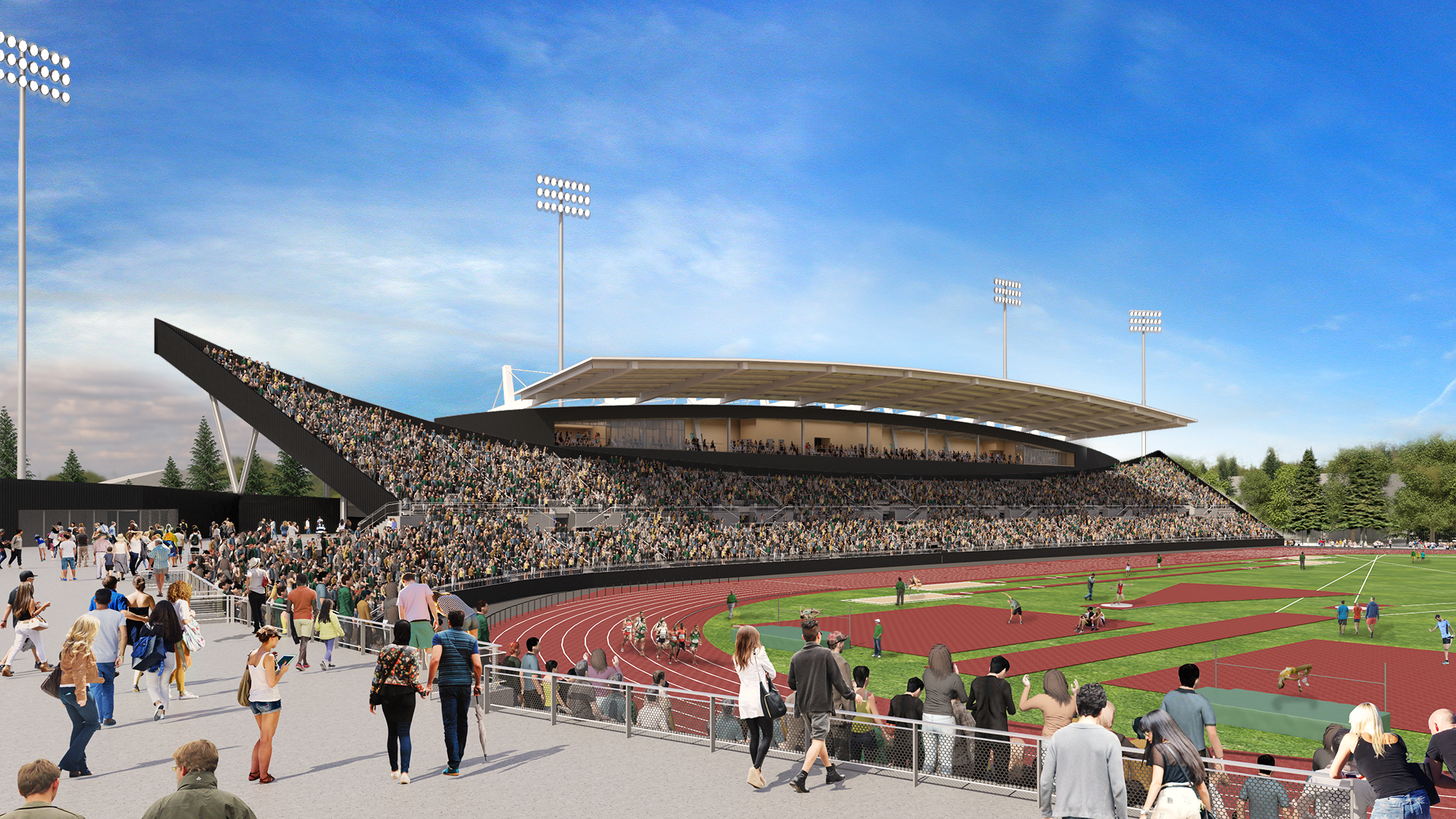

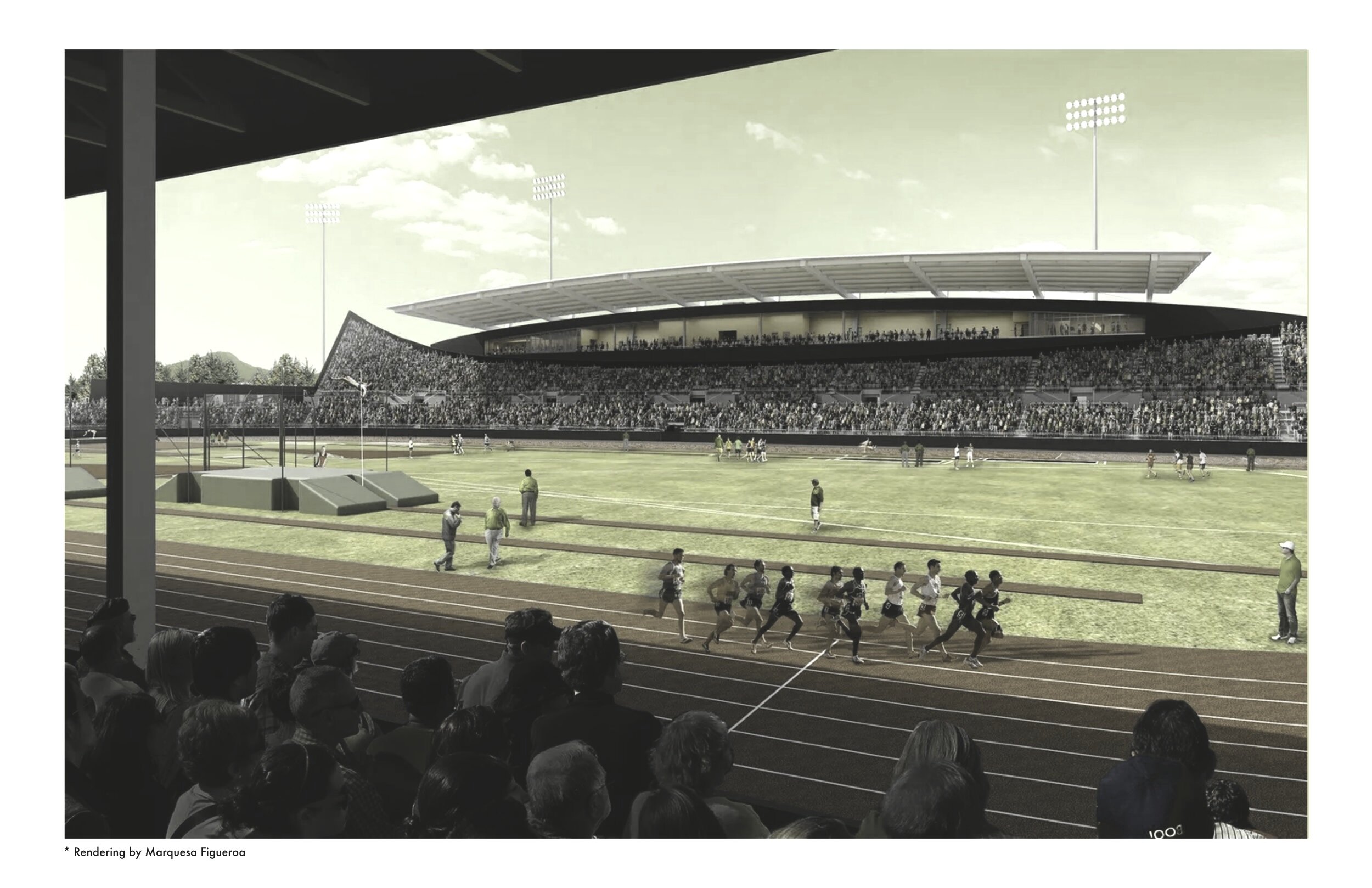
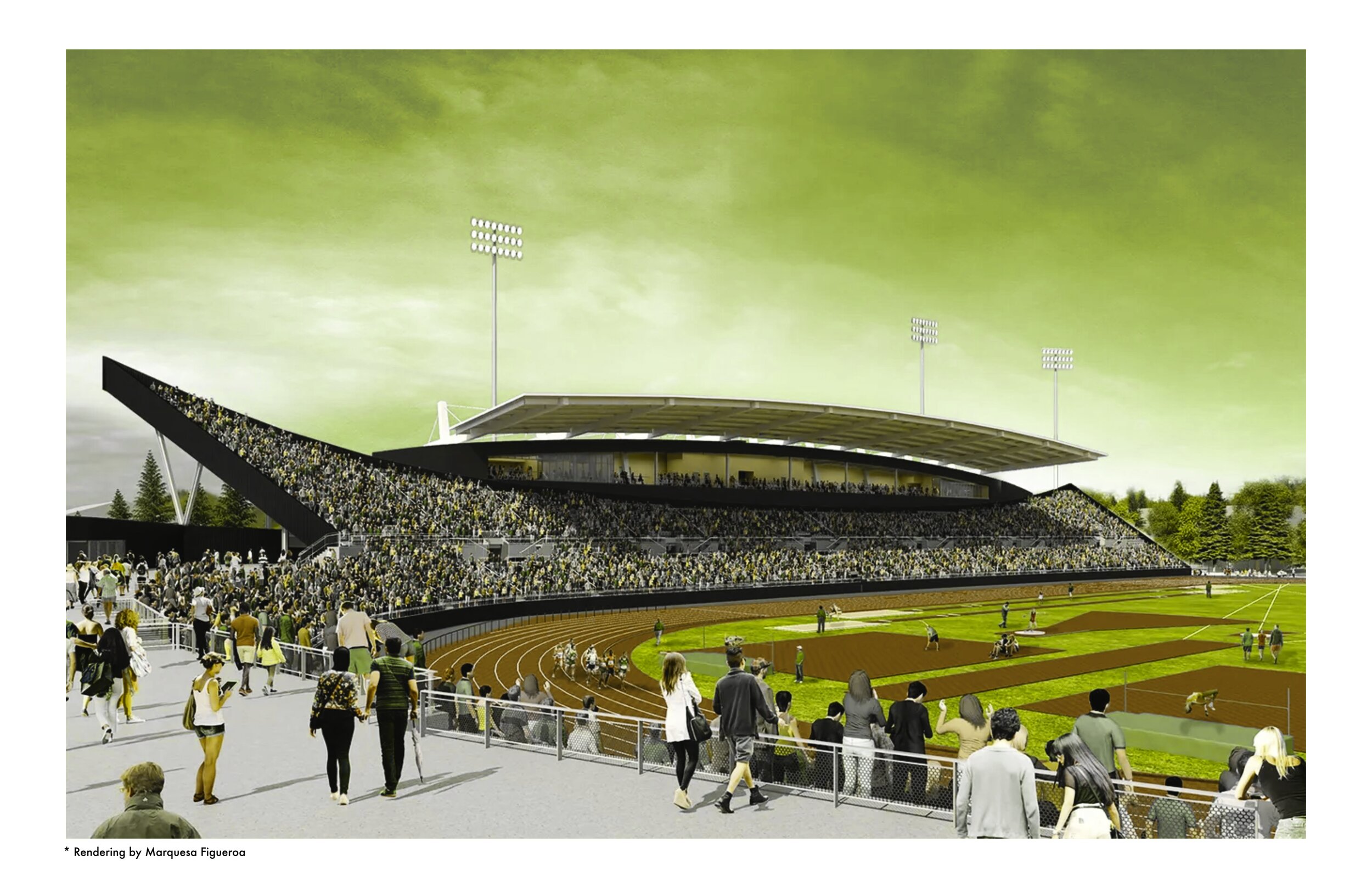
CODE SHEETS
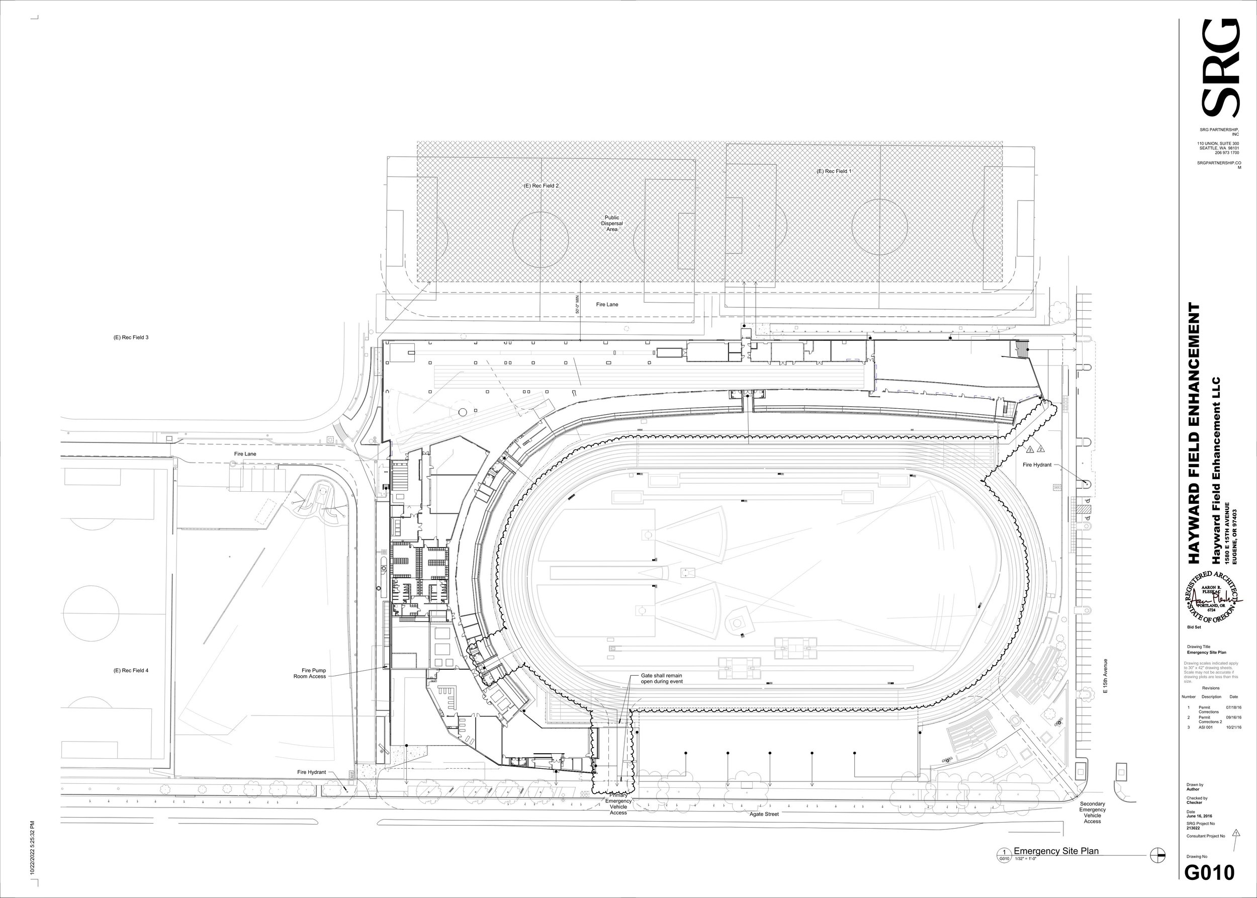
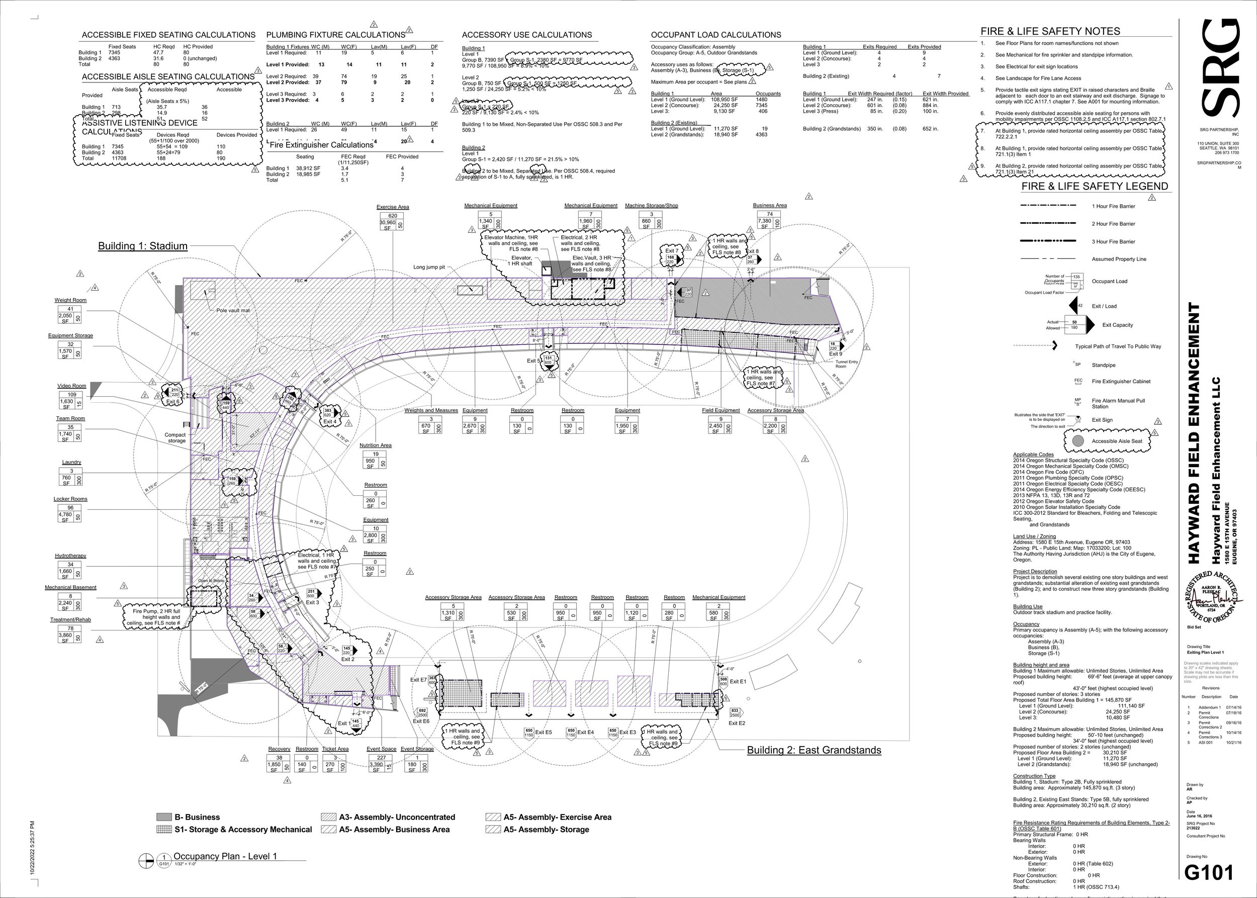
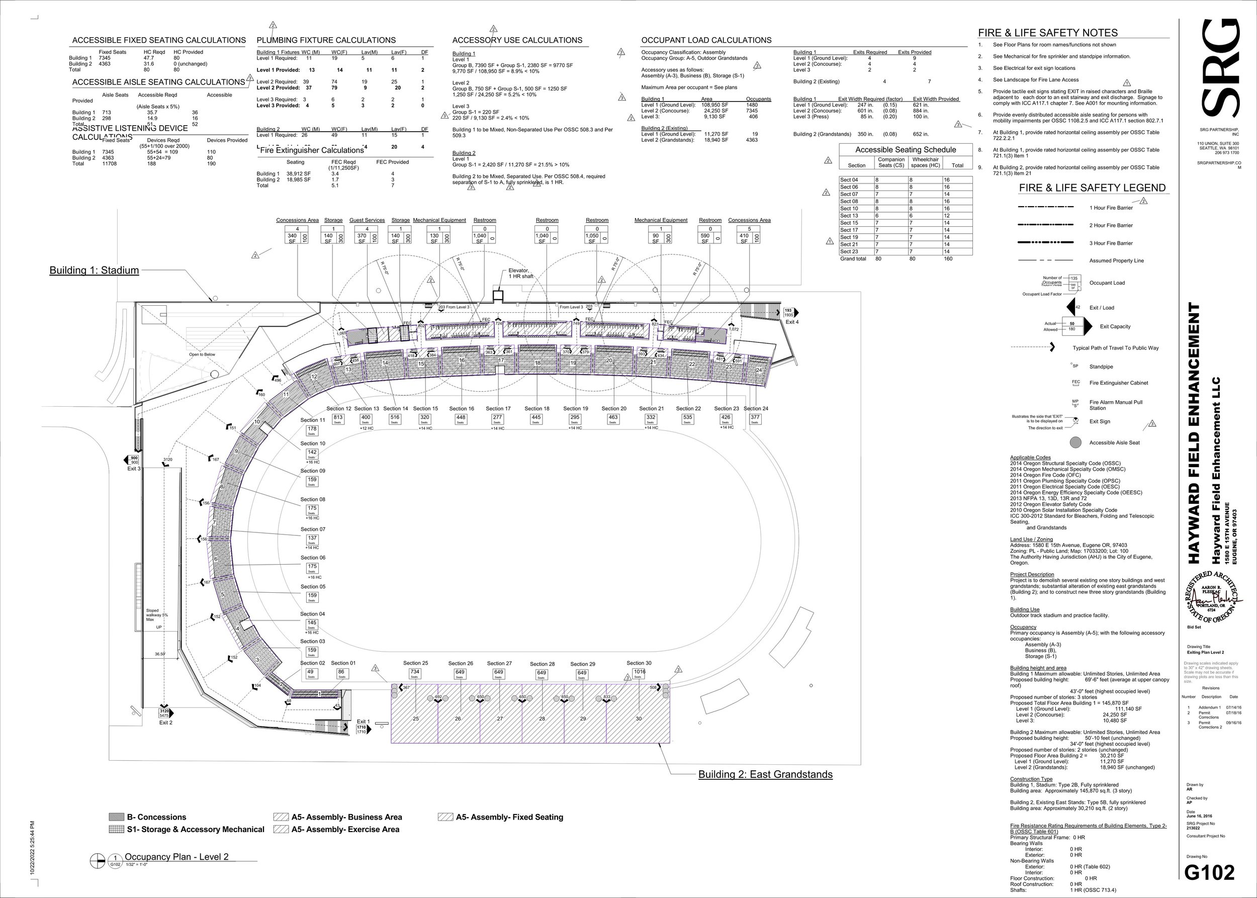
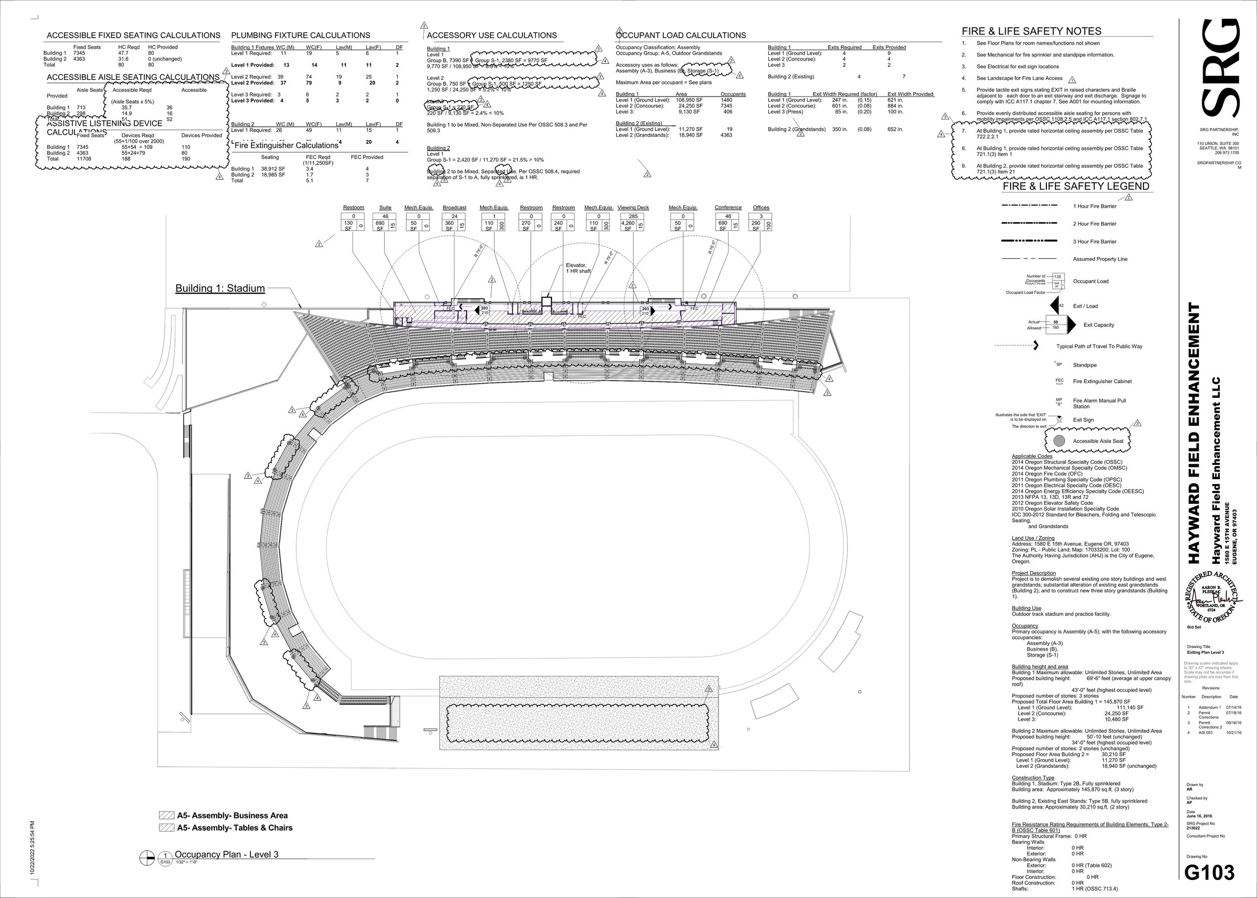
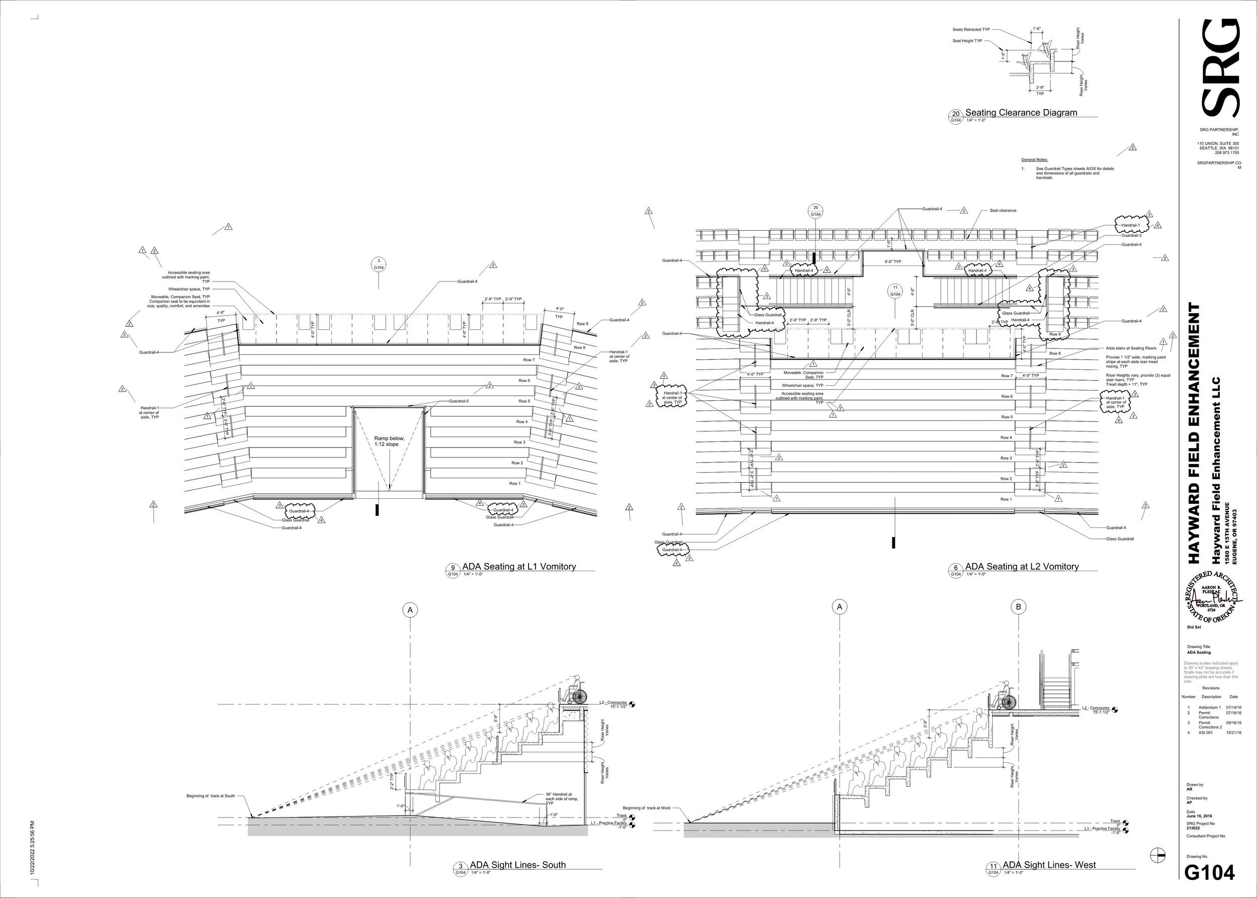
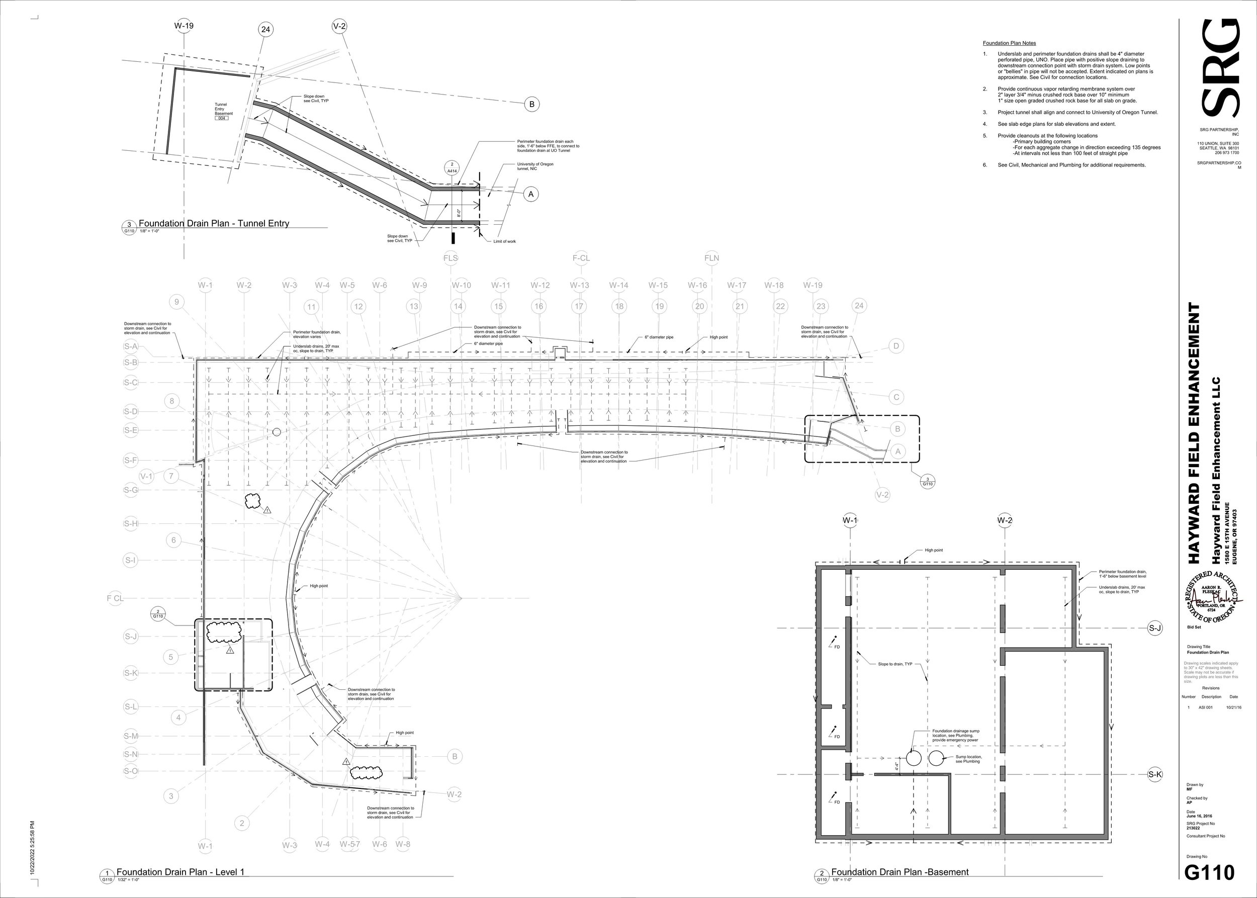
EXTERIOR ENVELOPE DETAILS
