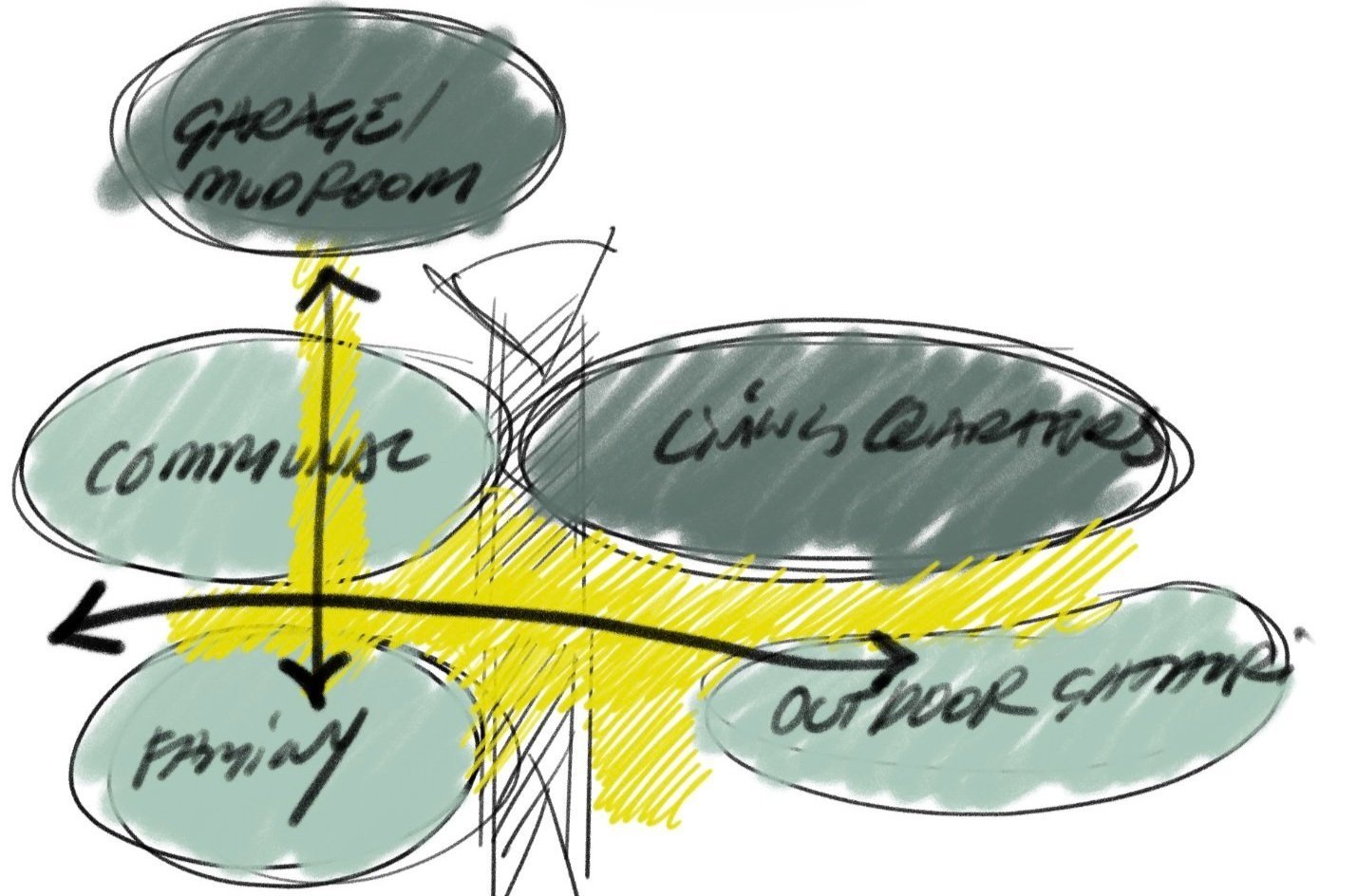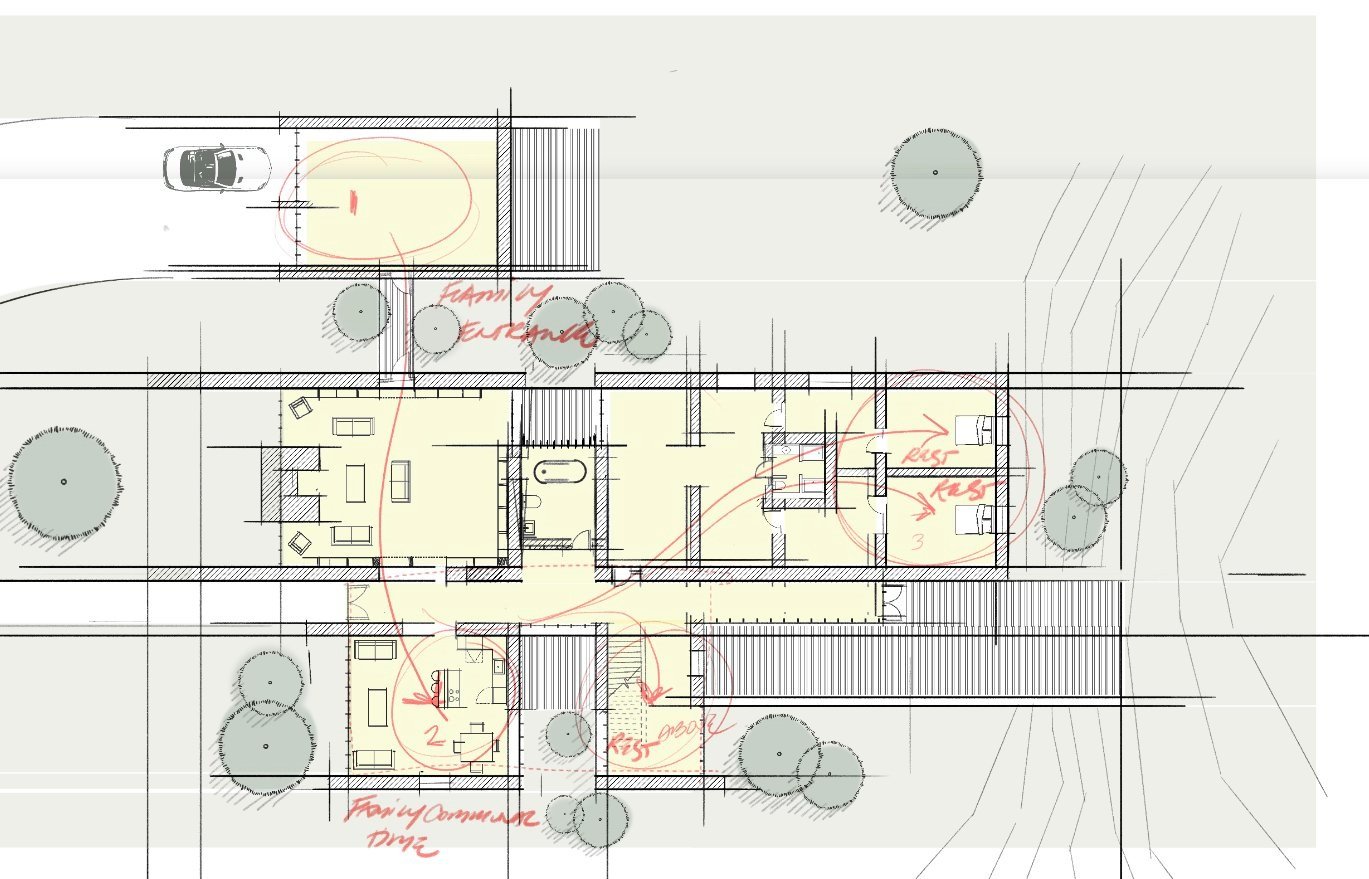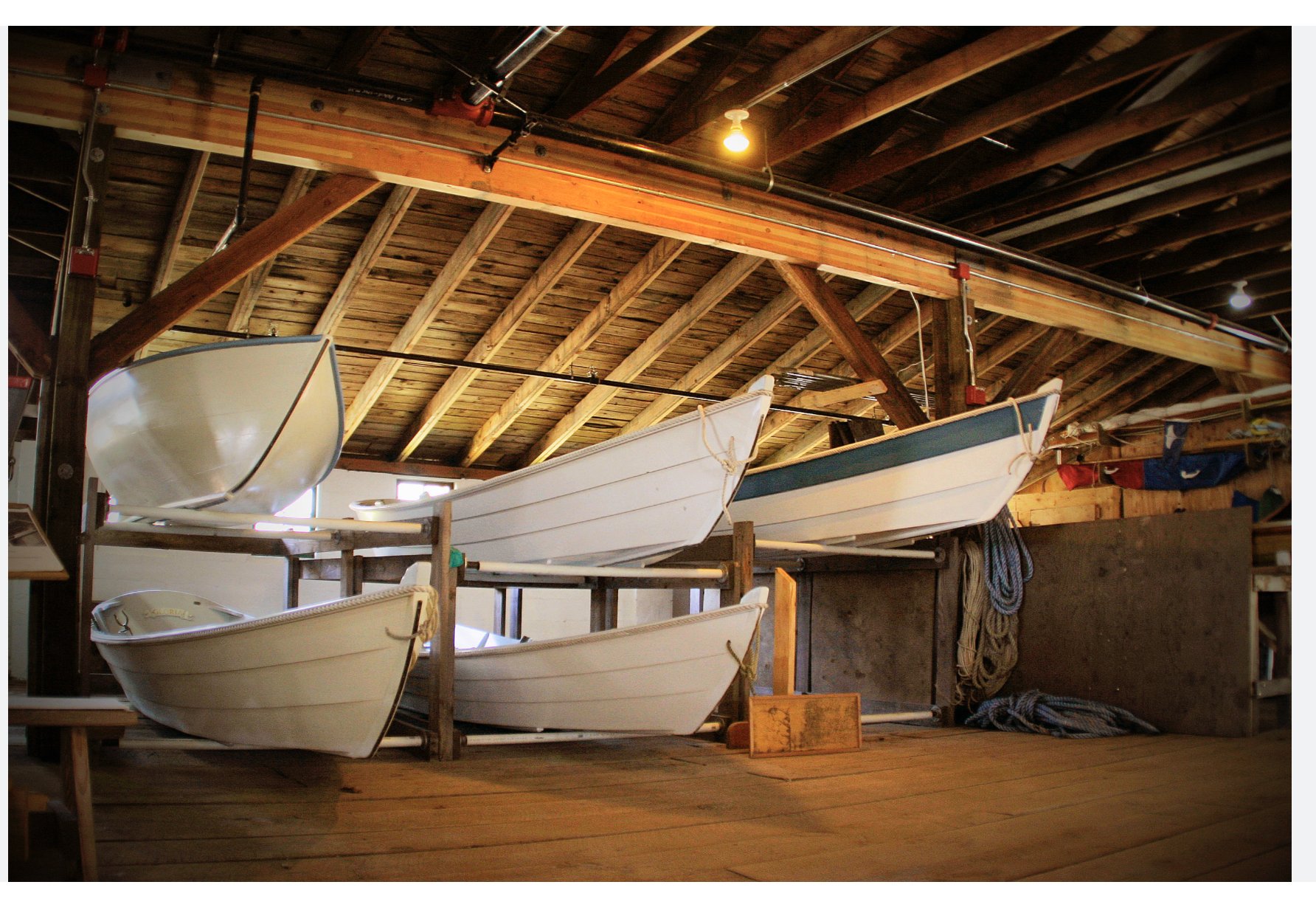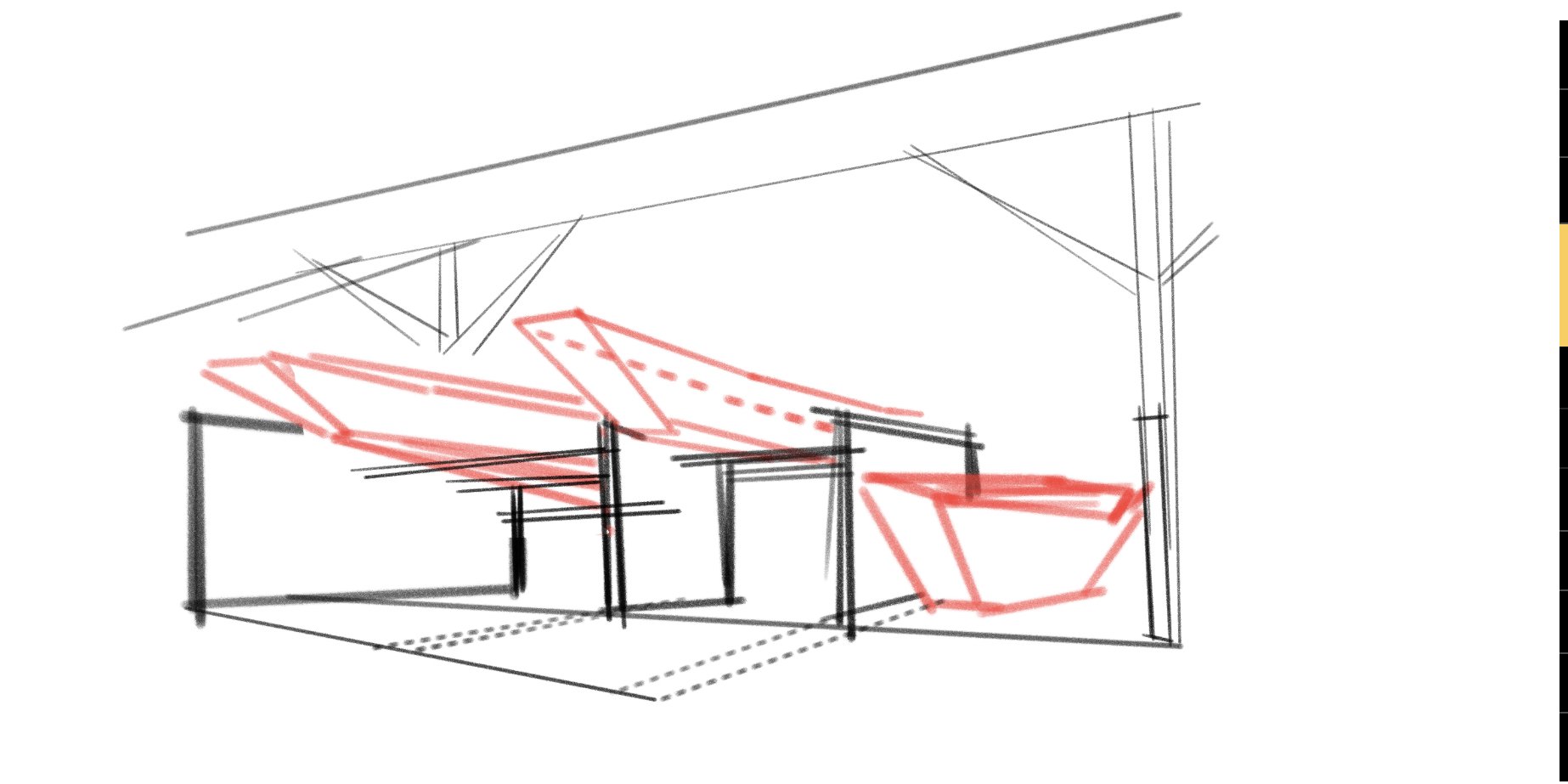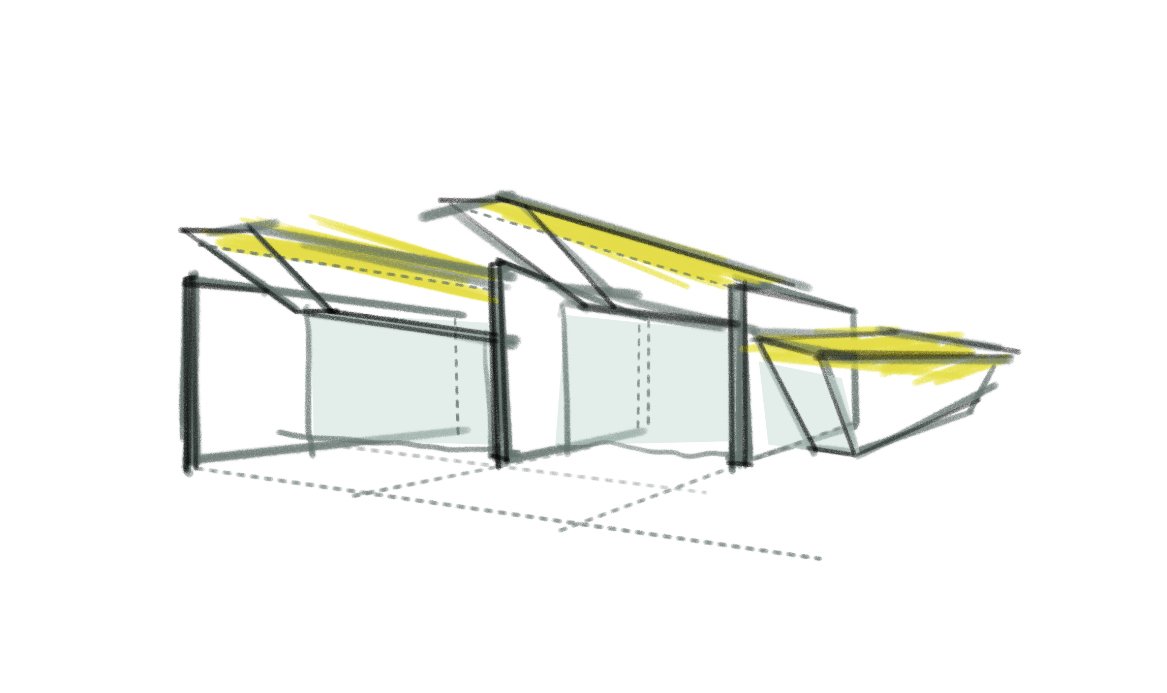LAKE BOSWORTH RESIDENCE
Granite Falls, WA - Residential Project
The Lake Bosworth residence is a
Conceptual Design for a family of 4
near Lake Bosworth in Granite Falls.
Mike and Lorrie wanted some home ideas
for their 5 acre property that created
a sense of family. I talked with them about
their daily routines and through some
conversations and after various meetings
with the whole family I began to
understand that the breakfast and
late dinner were the anchors or time that
brought everyone together.
I created communal spaces at the eastern
part of the home that tied the garage,
the living room, and the kitchen/ dining
room together. The kitchen became an
enlarged dinning and studying area
where Mike and Lorrie could talk with
the kids while making dinner after their
after-school activities. The western and
upper part of the house are used
as the living quarters, or bedroom areas.
Team
- Mike and Lorrie Krallman (Client)
- Arnulfo Ramirez (Concept Designer)
Responsibilities
Meet with Client to discuss site features
Coordinate site survey and geo tech reports with engineers
Developed a spatial concept to provide privacy and adequate spacial use or rooms.
Create program area studies.
Meet with city of Snohomish to discuss setback requirements.

